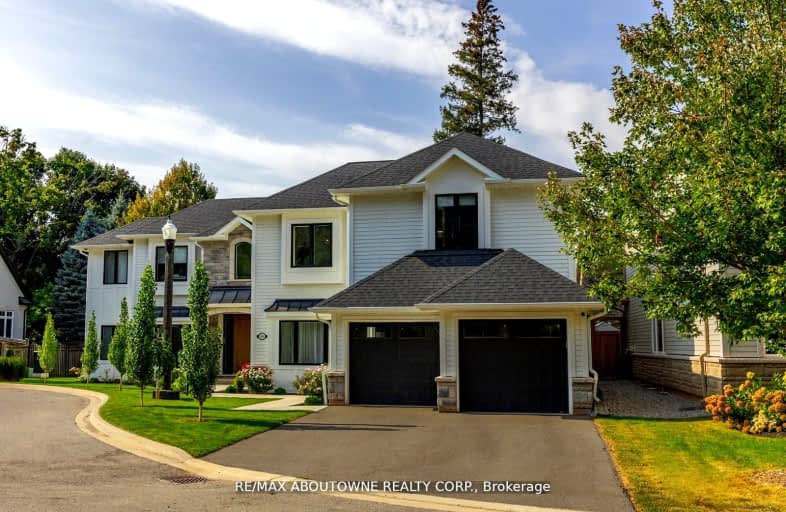
Somewhat Walkable
- Some errands can be accomplished on foot.
Some Transit
- Most errands require a car.
Bikeable
- Some errands can be accomplished on bike.

St Patrick Separate School
Elementary: CatholicÉcole élémentaire Patricia-Picknell
Elementary: PublicGladys Speers Public School
Elementary: PublicSt Joseph's School
Elementary: CatholicEastview Public School
Elementary: PublicSt Dominics Separate School
Elementary: CatholicRobert Bateman High School
Secondary: PublicAbbey Park High School
Secondary: PublicGarth Webb Secondary School
Secondary: PublicSt Ignatius of Loyola Secondary School
Secondary: CatholicThomas A Blakelock High School
Secondary: PublicSt Thomas Aquinas Roman Catholic Secondary School
Secondary: Catholic-
The Wine Bar
100 Bronte Rd, Unit 9, Oakville, ON L6L 6L5 0.74km -
Harbourside Artisan Kitchen & Bar
2416 Lakeshore Road W, Oakville, ON L6L 1H7 0.76km -
Firehall Cool Bar Hot Grill
2390 Lakeshore Road W, Oakville, ON L6L 1H5 0.83km
-
The Flavour Fox
2464 Lakeshore Road W, Unit 5, Oakville, ON L6L 1H8 0.69km -
Sweet! Bakery and Teahouse
100 Bronte Road, Unit 1, Oakville, ON L6L 6L5 0.73km -
Taste of Colombia Fair Trade Coffee & Gift Shop
67 Bronte Road, Unit 2 & 3, Oakville, ON L6L 3B7 0.8km
-
Tidal CrossFit Bronte
2334 Wyecroft Road, Unit B11, Oakville, ON L6L 6M1 2.04km -
Crunch Fitness Burloak
3465 Wyecroft Road, Oakville, ON L6L 0B6 2.26km -
The Little Gym
2172 Wycroft Road, Unit 23, Oakville, ON L6L 6R1 2.43km
-
Shopper's Drug Mart
1515 Rebecca Street, Oakville, ON L6L 5G8 2.13km -
St George Pharamcy
5295 Lakeshore Road, Ste 5, Burlington, ON L7L 3.62km -
Rexall Pharmaplus
5061 New Street, Burlington, ON L7L 1V1 4.12km
-
Heat Burrito Bar
2441 Lakeshore Rd W, Oakville, ON L6L 1H7 0.65km -
Hoyi Sushi
2441 Lakeshore Road W, Oakville, ON L6L 5V5 0.65km -
Bento Sushi
2441 Lakeshore Rd W, Oakville, ON L6L 1H6 0.65km
-
Hopedale Mall
1515 Rebecca Street, Oakville, ON L6L 5G8 2.13km -
Riocan Centre Burloak
3543 Wyecroft Road, Oakville, ON L6L 0B6 2.65km -
Queenline Centre
1540 North Service Rd W, Oakville, ON L6M 4A1 3.49km
-
Farm Boy
2441 Lakeshore Road W, Oakville, ON L6L 5V5 0.65km -
Denningers Foods of the World
2400 Lakeshore Road W, Oakville, ON L6L 1H7 0.79km -
Longo's
3455 Wyecroft Rd, Oakville, ON L6L 0B6 2.2km
-
Liquor Control Board of Ontario
5111 New Street, Burlington, ON L7L 1V2 3.88km -
LCBO
321 Cornwall Drive, Suite C120, Oakville, ON L6J 7Z5 7.68km -
The Beer Store
396 Elizabeth St, Burlington, ON L7R 2L6 9.92km
-
Good Neighbour Garage
3069 Lakeshore Road W, Oakville, ON L6L 1J1 0.73km -
7-Eleven
2267 Lakeshore Rd W, Oakville, ON L6L 1H1 1.14km -
Cervol Home Services
2400 Wyecroft Road, Unit 22, Oakville, ON L6L 6M8 1.96km
-
Cineplex Cinemas
3531 Wyecroft Road, Oakville, ON L6L 0B7 2.55km -
Film.Ca Cinemas
171 Speers Road, Unit 25, Oakville, ON L6K 3W8 6.15km -
Cinestarz
460 Brant Street, Unit 3, Burlington, ON L7R 4B6 10.03km
-
Oakville Public Library
1274 Rebecca Street, Oakville, ON L6L 1Z2 2.97km -
Burlington Public Libraries & Branches
676 Appleby Line, Burlington, ON L7L 5Y1 4.33km -
Oakville Public Library - Central Branch
120 Navy Street, Oakville, ON L6J 2Z4 6.72km
-
Oakville Trafalgar Memorial Hospital
3001 Hospital Gate, Oakville, ON L6M 0L8 7.08km -
Medichair Halton
549 Bronte Road, Oakville, ON L6L 6S3 1.12km -
Acclaim Health
2370 Speers Road, Oakville, ON L6L 5M2 1.43km
- 5 bath
- 4 bed
- 3500 sqft
2302 Hyacinth Crescent, Oakville, Ontario • L6M 5M9 • 1007 - GA Glen Abbey
- 5 bath
- 4 bed
- 3000 sqft
3395 Fox Run Circle, Oakville, Ontario • L6L 6W4 • 1001 - BR Bronte
- 5 bath
- 5 bed
- 3500 sqft
2343 Edward Leaver Trail, Oakville, Ontario • L6M 5M7 • 1007 - GA Glen Abbey
- 5 bath
- 4 bed
- 2500 sqft
2349 Belyea Street, Oakville, Ontario • L6L 1N8 • 1001 - BR Bronte
- 6 bath
- 5 bed
- 3500 sqft
2340 Edward Leaver Trail, Oakville, Ontario • L6M 5M7 • 1007 - GA Glen Abbey
- 5 bath
- 4 bed
- 3500 sqft
480 Scarsdale Crescent, Oakville, Ontario • L6L 3W7 • 1020 - WO West













