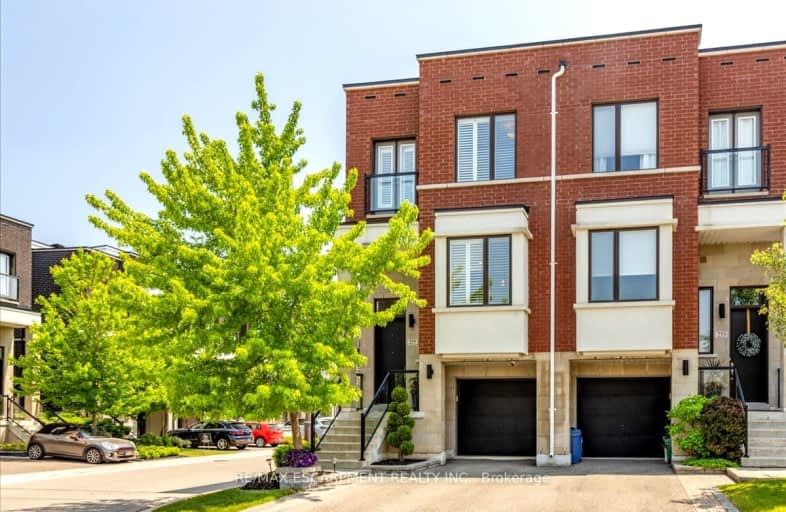Car-Dependent
- Almost all errands require a car.
5
/100
Some Transit
- Most errands require a car.
41
/100
Bikeable
- Some errands can be accomplished on bike.
68
/100

St Patrick Separate School
Elementary: Catholic
1.71 km
Ascension Separate School
Elementary: Catholic
1.78 km
Mohawk Gardens Public School
Elementary: Public
1.62 km
Frontenac Public School
Elementary: Public
2.02 km
St Dominics Separate School
Elementary: Catholic
2.10 km
Pineland Public School
Elementary: Public
2.19 km
Gary Allan High School - SCORE
Secondary: Public
5.06 km
Robert Bateman High School
Secondary: Public
2.00 km
Abbey Park High School
Secondary: Public
5.77 km
Corpus Christi Catholic Secondary School
Secondary: Catholic
4.50 km
Nelson High School
Secondary: Public
3.97 km
Thomas A Blakelock High School
Secondary: Public
4.97 km
-
Creek Path Woods
0.58km -
Shell Gas
Lakeshore Blvd (Great Lakes Drive), Oakville ON 0.83km -
Burloak Waterfront Park
5420 Lakeshore Rd, Burlington ON 1.05km
-
National Bank
3315 Fairview St, Burlington ON L7N 3N9 5.47km -
TD Bank Financial Group
2993 Westoak Trails Blvd (at Bronte Rd.), Oakville ON L6M 5E4 5.57km -
RBC Royal Bank
1005 Speers Rd (Fourth Line), Oakville ON L6L 2X5 5.97km



