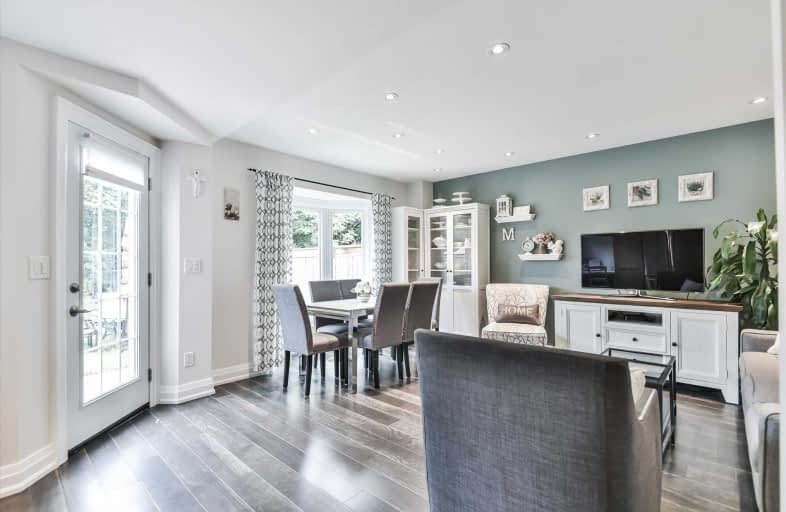Sold on Jul 08, 2019
Note: Property is not currently for sale or for rent.

-
Type: Att/Row/Twnhouse
-
Style: 2-Storey
-
Lot Size: 19.68 x 118.11 Feet
-
Age: No Data
-
Taxes: $3,131 per year
-
Days on Site: 6 Days
-
Added: Sep 07, 2019 (6 days on market)
-
Updated:
-
Last Checked: 4 hours ago
-
MLS®#: W4502635
-
Listed By: Cloud realty, brokerage
You Won't Believe The Value!Extensively Updated Home In Oakville's Most Sought After School District With Nothing To Do But Move In. This 3 Bed & 3 Bath Backing Onto Greenspace Is Fitted With Some Exceptional High End Finishes & Smart Storage Solutions. Updated Kitchen With Stone Countertops,Hardwood Throughout. A Master Bedroom With It's Own Ensuite Bath & Double Vanity.This Home Is Sure To Please Those With An Eye For Design. Don't Wait You Might Miss Out!
Extras
New/Newer Driveway,Interlock Walkway,Garage Door, Spray Foam Insulation,Windows,Kitchen,Appliances,2 Wc's,Floors,Stairs,Pickets,Baseboards,Potlights,Electrical,Basement. Ss Fridge,Ss Stove,Ss Dishwasher,Washer,Dryer,Elf's
Property Details
Facts for 2553 Addingham Crescent, Oakville
Status
Days on Market: 6
Last Status: Sold
Sold Date: Jul 08, 2019
Closed Date: Sep 09, 2019
Expiry Date: Dec 01, 2019
Sold Price: $750,000
Unavailable Date: Jul 08, 2019
Input Date: Jul 02, 2019
Prior LSC: Listing with no contract changes
Property
Status: Sale
Property Type: Att/Row/Twnhouse
Style: 2-Storey
Area: Oakville
Community: Clearview
Availability Date: Flex
Inside
Bedrooms: 3
Bathrooms: 3
Kitchens: 1
Rooms: 6
Den/Family Room: Yes
Air Conditioning: Central Air
Fireplace: No
Washrooms: 3
Building
Basement: Finished
Heat Type: Forced Air
Heat Source: Gas
Exterior: Brick
Water Supply: Municipal
Special Designation: Unknown
Parking
Driveway: Front Yard
Garage Spaces: 1
Garage Type: Built-In
Covered Parking Spaces: 2
Total Parking Spaces: 3
Fees
Tax Year: 2019
Tax Legal Description: Pcl Bk 139-4 Sc 20 M4T0 Ptbk 139Pl20M470Pt
Taxes: $3,131
Highlights
Feature: Fenced Yard
Feature: Grnbelt/Conserv
Feature: Park
Feature: Public Transit
Feature: Ravine
Feature: Wooded/Treed
Land
Cross Street: Ford / Kingsway / Wy
Municipality District: Oakville
Fronting On: North
Pool: None
Sewer: Sewers
Lot Depth: 118.11 Feet
Lot Frontage: 19.68 Feet
Lot Irregularities: Ravine Lot
Additional Media
- Virtual Tour: https://studiogtavtour.ca/2553-Addingham-Crescent/idx
Rooms
Room details for 2553 Addingham Crescent, Oakville
| Type | Dimensions | Description |
|---|---|---|
| Living Main | 3.81 x 4.62 | Open Concept, Hardwood Floor, Pot Lights |
| Dining Main | 2.00 x 2.30 | O/Looks Ravine, Open Concept, Pot Lights |
| Kitchen Main | 4.00 x 3.50 | Open Concept, Stainless Steel Appl, Quartz Counter |
| Master 2nd | 3.80 x 5.20 | 4 Pc Ensuite, Hardwood Floor, Pot Lights |
| 2nd Br 3rd | 3.50 x 4.48 | Pot Lights, Hardwood Floor, O/Looks Backyard |
| 3rd Br 3rd | 3.50 x 4.48 | Pot Lights, Hardwood Floor, O/Looks Backyard |
| XXXXXXXX | XXX XX, XXXX |
XXXX XXX XXXX |
$XXX,XXX |
| XXX XX, XXXX |
XXXXXX XXX XXXX |
$XXX,XXX |
| XXXXXXXX XXXX | XXX XX, XXXX | $750,000 XXX XXXX |
| XXXXXXXX XXXXXX | XXX XX, XXXX | $675,000 XXX XXXX |

Hillside Public School Public School
Elementary: PublicSt Helen Separate School
Elementary: CatholicSt Louis School
Elementary: CatholicSt Luke Elementary School
Elementary: CatholicMaple Grove Public School
Elementary: PublicJames W. Hill Public School
Elementary: PublicÉcole secondaire Gaétan Gervais
Secondary: PublicErindale Secondary School
Secondary: PublicClarkson Secondary School
Secondary: PublicIona Secondary School
Secondary: CatholicOakville Trafalgar High School
Secondary: PublicIroquois Ridge High School
Secondary: Public

