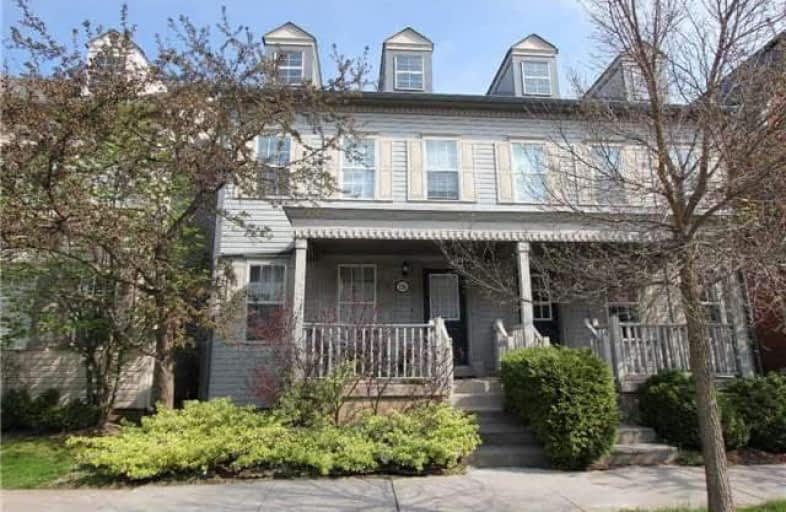Sold on Jun 05, 2018
Note: Property is not currently for sale or for rent.

-
Type: Semi-Detached
-
Style: 3-Storey
-
Lot Size: 20.5 x 92.52 Feet
-
Age: No Data
-
Taxes: $4,039 per year
-
Days on Site: 20 Days
-
Added: Sep 07, 2019 (2 weeks on market)
-
Updated:
-
Last Checked: 8 hours ago
-
MLS®#: W4130179
-
Listed By: Living realty inc., brokerage
Location! Location! Beautiful Freehold Semi 3 Bdrms, 3 Washrooms In A Highly Sought After Oak Park Community. Quiet Family Friendly Neighbourhood. The Second Level Has An Oversized Family Room & 2 Bedrooms. Separate Large Ensuite Master Bedroom On Third Level, Excellent Proximity To Schools, Sheridan College, Hwys & Shopping And More.
Extras
All Elf's, Fridge, Stove (2018), B/I Dishwasher, Washer & Dryer, Broadloom W/L, Hot Water Tank (Rental).
Property Details
Facts for 256 Littlewood Drive, Oakville
Status
Days on Market: 20
Last Status: Sold
Sold Date: Jun 05, 2018
Closed Date: Jul 17, 2018
Expiry Date: Aug 16, 2018
Sold Price: $737,500
Unavailable Date: Jun 05, 2018
Input Date: May 16, 2018
Property
Status: Sale
Property Type: Semi-Detached
Style: 3-Storey
Area: Oakville
Community: Uptown Core
Availability Date: 45-60Days/Tba
Inside
Bedrooms: 3
Bathrooms: 3
Kitchens: 1
Rooms: 7
Den/Family Room: Yes
Air Conditioning: Central Air
Fireplace: Yes
Washrooms: 3
Building
Basement: Finished
Heat Type: Forced Air
Heat Source: Gas
Exterior: Vinyl Siding
Water Supply: Municipal
Special Designation: Unknown
Parking
Driveway: None
Garage Spaces: 1
Garage Type: Detached
Total Parking Spaces: 2
Fees
Tax Year: 2017
Tax Legal Description: Vinyl Siding 3-Storey Semi-Detached Pt Blk *
Taxes: $4,039
Highlights
Feature: Fenced Yard
Feature: Library
Feature: Park
Feature: Public Transit
Feature: Rec Centre
Feature: School
Land
Cross Street: Dundas/Trafalgar
Municipality District: Oakville
Fronting On: East
Pool: None
Sewer: Sewers
Lot Depth: 92.52 Feet
Lot Frontage: 20.5 Feet
Zoning: Residential
Rooms
Room details for 256 Littlewood Drive, Oakville
| Type | Dimensions | Description |
|---|---|---|
| Living Ground | 5.28 x 5.31 | Hardwood Floor, Combined W/Dining |
| Dining Ground | 5.28 x 5.31 | Hardwood Floor, Combined W/Living |
| Kitchen Ground | 2.16 x 3.20 | Ceramic Floor, Backsplash |
| Breakfast Ground | 4.27 x 5.26 | Ceramic Floor, W/O To Garage, W/O To Patio |
| Master 3rd | 4.75 x 5.18 | Broadloom, His/Hers Closets, 5 Pc Ensuite |
| 2nd Br 2nd | 2.57 x 4.06 | Broadloom, Closet |
| 3rd Br 2nd | 2.57 x 3.35 | Broadloom, Closet |
| Family 2nd | 3.61 x 5.31 | Broadloom |
| Rec Bsmt | 4.40 x 4.85 | Tile Floor |
| XXXXXXXX | XXX XX, XXXX |
XXXX XXX XXXX |
$XXX,XXX |
| XXX XX, XXXX |
XXXXXX XXX XXXX |
$XXX,XXX |
| XXXXXXXX XXXX | XXX XX, XXXX | $737,500 XXX XXXX |
| XXXXXXXX XXXXXX | XXX XX, XXXX | $749,000 XXX XXXX |

St Johns School
Elementary: CatholicRiver Oaks Public School
Elementary: PublicMunn's Public School
Elementary: PublicPost's Corners Public School
Elementary: PublicSunningdale Public School
Elementary: PublicSt Andrew Catholic School
Elementary: CatholicÉcole secondaire Gaétan Gervais
Secondary: PublicGary Allan High School - Oakville
Secondary: PublicGary Allan High School - STEP
Secondary: PublicHoly Trinity Catholic Secondary School
Secondary: CatholicIroquois Ridge High School
Secondary: PublicWhite Oaks High School
Secondary: Public- 2 bath
- 3 bed
1274 Pallatine Drive, Oakville, Ontario • L6H 1Z2 • 1003 - CP College Park


