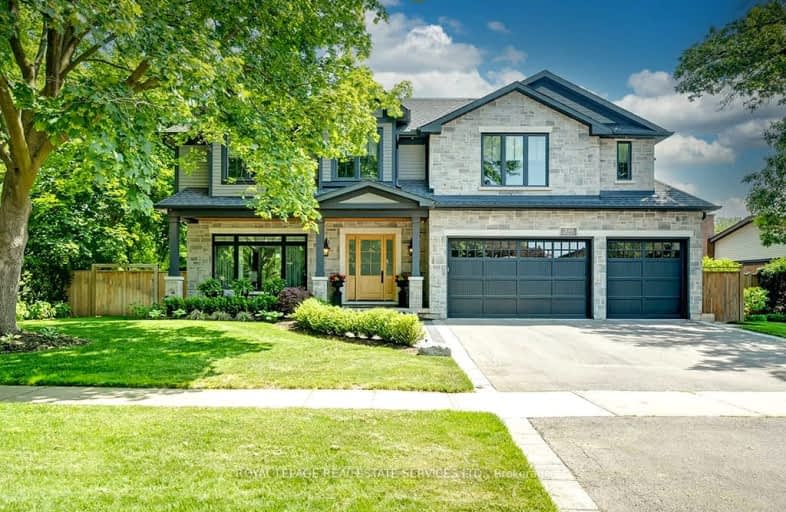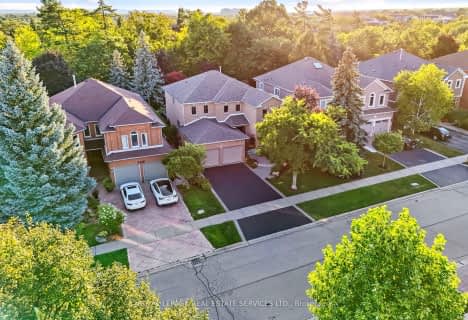Car-Dependent
- Almost all errands require a car.
Some Transit
- Most errands require a car.
Bikeable
- Some errands can be accomplished on bike.

St Johns School
Elementary: CatholicAbbey Lane Public School
Elementary: PublicRiver Oaks Public School
Elementary: PublicMunn's Public School
Elementary: PublicSunningdale Public School
Elementary: PublicSt Andrew Catholic School
Elementary: CatholicÉcole secondaire Gaétan Gervais
Secondary: PublicGary Allan High School - Oakville
Secondary: PublicGary Allan High School - STEP
Secondary: PublicSt Ignatius of Loyola Secondary School
Secondary: CatholicHoly Trinity Catholic Secondary School
Secondary: CatholicWhite Oaks High School
Secondary: Public-
Trafalgar Memorial Park
Central Park Dr. & Oak Park Drive, Oakville ON 2.51km -
Holton Heights Park
1315 Holton Heights Dr, Oakville ON 2.8km -
Sheridan Hills Park
Ontario 3.44km
-
TD Bank Financial Group
321 Iroquois Shore Rd, Oakville ON L6H 1M3 2.51km -
TD Bank Financial Group
1424 Upper Middle Rd W, Oakville ON L6M 3G3 2.81km -
RBC Royal Bank
2501 3rd Line (Dundas St W), Oakville ON L6M 5A9 3.57km
- 6 bath
- 4 bed
- 3500 sqft
155 Hoey Crescent, Oakville, Ontario • L6M 0X1 • 1008 - GO Glenorchy
- — bath
- — bed
- — sqft
2242 Grand Ravine Drive, Oakville, Ontario • L6H 6B1 • 1015 - RO River Oaks
- 5 bath
- 4 bed
- 3500 sqft
384 Rebecca Street, Oakville, Ontario • L6K 1K6 • 1017 - SW Southwest
- 6 bath
- 4 bed
396 River Side Drive, Oakville, Ontario • L6K 3N7 • 1013 - OO Old Oakville
- 5 bath
- 4 bed
- 3500 sqft
574 Stephens Crescent West, Oakville, Ontario • L6K 1Y3 • Bronte East
- 5 bath
- 4 bed
- 3500 sqft
3100 Daniel Way, Oakville, Ontario • L6H 0V1 • 1008 - GO Glenorchy














