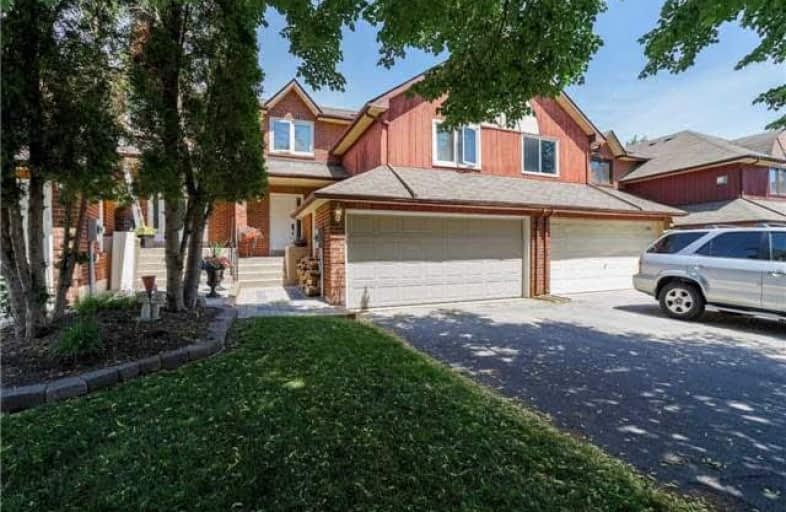Sold on Jul 31, 2018
Note: Property is not currently for sale or for rent.

-
Type: Att/Row/Twnhouse
-
Style: 2-Storey
-
Size: 1500 sqft
-
Lot Size: 24.8 x 115.6 Feet
-
Age: 16-30 years
-
Taxes: $3,534 per year
-
Days on Site: 48 Days
-
Added: Sep 07, 2019 (1 month on market)
-
Updated:
-
Last Checked: 11 hours ago
-
MLS®#: W4160321
-
Listed By: Re/max aboutowne realty corp., brokerage
This Very Special Home On Quiet Child Friendly Street In South Clearview Is Rarely Available. Offers 1756 Sq' + Finished Bsmt. Double Garage W/Direct Entry. O/C Lr/Dr/Kit/Brkfst Nook All O/L Private, Mature Backyard. Kitchen W/Painted White Cabinets & Brkfst Bar. Hrdwd In Lr/Dr/Halls. 3 Large Bdrmstruly A Special Home In An Amazing Location W/Quick Access To Qew/403. Both Elementary Public & Catholic Schools Are Walk To. Top Ranked Oths & St Thomas Aquinas.
Extras
Ss Fr/Stv/Bi Dw/Bi Micro (All 2012), All Elfs (Exld Mstr), All Window Coverings, Gdo&R Exclusions: Master Bedroom Light Fixture, 2 Pc Mirror, Hwt (R).
Property Details
Facts for 2597 Addingham Crescent, Oakville
Status
Days on Market: 48
Last Status: Sold
Sold Date: Jul 31, 2018
Closed Date: Oct 28, 2018
Expiry Date: Oct 12, 2018
Sold Price: $795,000
Unavailable Date: Jul 31, 2018
Input Date: Jun 13, 2018
Property
Status: Sale
Property Type: Att/Row/Twnhouse
Style: 2-Storey
Size (sq ft): 1500
Age: 16-30
Area: Oakville
Community: Clearview
Availability Date: 60-90/Tba
Assessment Amount: $461,500
Assessment Year: 2018
Inside
Bedrooms: 3
Bathrooms: 3
Kitchens: 1
Rooms: 6
Den/Family Room: No
Air Conditioning: Central Air
Fireplace: Yes
Laundry Level: Lower
Washrooms: 3
Building
Basement: Finished
Basement 2: Full
Heat Type: Forced Air
Heat Source: Gas
Exterior: Brick
Water Supply: Municipal
Special Designation: Unknown
Parking
Driveway: Pvt Double
Garage Spaces: 2
Garage Type: Built-In
Covered Parking Spaces: 2
Total Parking Spaces: 4
Fees
Tax Year: 2018
Tax Legal Description: 20M470: Pt Blk 139, Pt34, 20R-9565
Taxes: $3,534
Highlights
Feature: Level
Feature: Library
Feature: Park
Feature: Public Transit
Feature: School
Feature: Wooded/Treed
Land
Cross Street: Ford-Kingsway-Wynten
Municipality District: Oakville
Fronting On: North
Parcel Number: 248950181
Pool: None
Sewer: Sewers
Lot Depth: 115.6 Feet
Lot Frontage: 24.8 Feet
Lot Irregularities: 24.6 Rear X 111.6
Acres: < .50
Zoning: Residential
Additional Media
- Virtual Tour: http://unbranded.mediatours.ca/property/2597-addingham-crescent-oakville/
Rooms
Room details for 2597 Addingham Crescent, Oakville
| Type | Dimensions | Description |
|---|---|---|
| Living Ground | 4.32 x 4.60 | Hardwood Floor, O/Looks Backyard, Fireplace |
| Dining Ground | 3.12 x 3.28 | Hardwood Floor, Open Concept |
| Kitchen Ground | 2.64 x 3.58 | Centre Island, Ceramic Floor |
| Breakfast Ground | 2.46 x 2.64 | W/O To Patio, O/Looks Garden |
| 2nd Br 2nd | 3.63 x 3.78 | Double Closet |
| Bathroom 2nd | - | 4 Pc Bath |
| Master 3rd | 3.96 x 5.31 | 4 Pc Ensuite, W/I Closet, O/Looks Backyard |
| 3rd Br 3rd | 3.12 x 3.73 | Closet |
| Bathroom Ground | - | 2 Pc Bath |
| Rec Bsmt | 5.08 x 5.31 | |
| Office Bsmt | 2.06 x 2.51 |
| XXXXXXXX | XXX XX, XXXX |
XXXX XXX XXXX |
$XXX,XXX |
| XXX XX, XXXX |
XXXXXX XXX XXXX |
$XXX,XXX |
| XXXXXXXX XXXX | XXX XX, XXXX | $795,000 XXX XXXX |
| XXXXXXXX XXXXXX | XXX XX, XXXX | $825,000 XXX XXXX |

Hillside Public School Public School
Elementary: PublicSt Helen Separate School
Elementary: CatholicSt Louis School
Elementary: CatholicSt Luke Elementary School
Elementary: CatholicÉcole élémentaire Horizon Jeunesse
Elementary: PublicJames W. Hill Public School
Elementary: PublicErindale Secondary School
Secondary: PublicClarkson Secondary School
Secondary: PublicIona Secondary School
Secondary: CatholicLorne Park Secondary School
Secondary: PublicOakville Trafalgar High School
Secondary: PublicIroquois Ridge High School
Secondary: Public

