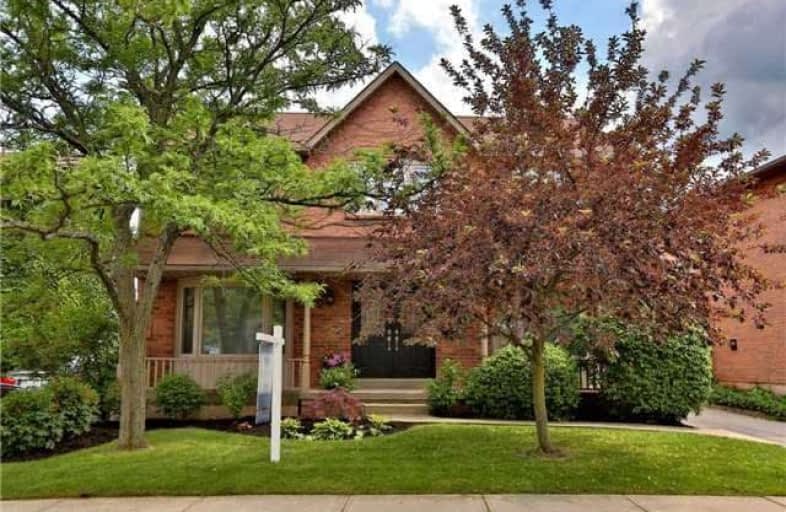Sold on Nov 07, 2017
Note: Property is not currently for sale or for rent.

-
Type: Detached
-
Style: 2-Storey
-
Size: 2000 sqft
-
Lot Size: 49.34 x 102.02 Feet
-
Age: 16-30 years
-
Taxes: $4,781 per year
-
Days on Site: 15 Days
-
Added: Sep 07, 2019 (2 weeks on market)
-
Updated:
-
Last Checked: 2 hours ago
-
MLS®#: W3963174
-
Listed By: Royal lepage real estate services ltd., brokerage
Outstanding Value! 4+1 Bedroom Home On Mature, Tree-Lined Street In River Oaks. Walking Distance To Excellent Schools; Shopping; Parks And Rec Centre. Convenient To Oakville Go And Several Highways For Commuters. Numerous Updates Throughout Including Rich, Gleaming Hardwood On The Main Level. Double Garage Situated At The Rear Of The Property, Enhances Curb Appeal. A Rare Opportunity To Live In Such A Desirable Community!
Extras
Incl: Ss Stv; Fr; Dwshr; Wshr & Dryer; All Elfs; 3 Ceiling Fans; All Wdw Cvrgs; Egdo & 2 Rmts; Fr In Bsmnt.
Property Details
Facts for 260 O'Donoghue Avenue, Oakville
Status
Days on Market: 15
Last Status: Sold
Sold Date: Nov 07, 2017
Closed Date: Dec 21, 2017
Expiry Date: Dec 23, 2017
Sold Price: $990,000
Unavailable Date: Nov 07, 2017
Input Date: Oct 23, 2017
Property
Status: Sale
Property Type: Detached
Style: 2-Storey
Size (sq ft): 2000
Age: 16-30
Area: Oakville
Community: River Oaks
Availability Date: Immed
Assessment Amount: $755,000
Assessment Year: 2017
Inside
Bedrooms: 4
Bedrooms Plus: 1
Bathrooms: 4
Kitchens: 1
Rooms: 8
Den/Family Room: Yes
Air Conditioning: Central Air
Fireplace: Yes
Laundry Level: Main
Central Vacuum: N
Washrooms: 4
Building
Basement: Finished
Heat Type: Forced Air
Heat Source: Gas
Exterior: Brick
Elevator: N
UFFI: No
Energy Certificate: N
Green Verification Status: N
Water Supply: Municipal
Special Designation: Unknown
Retirement: N
Parking
Driveway: Private
Garage Spaces: 2
Garage Type: Attached
Covered Parking Spaces: 6
Total Parking Spaces: 8
Fees
Tax Year: 2017
Tax Legal Description: Lt40; Pl20M348 Oakville
Taxes: $4,781
Highlights
Feature: Rec Centre
Feature: School
Feature: Treed
Land
Cross Street: River Oaks And Munn'
Municipality District: Oakville
Fronting On: South
Parcel Number: 250670043
Pool: None
Sewer: Sewers
Lot Depth: 102.02 Feet
Lot Frontage: 49.34 Feet
Acres: < .50
Zoning: R1
Additional Media
- Virtual Tour: http://www.rstours.ca/25769a
Rooms
Room details for 260 O'Donoghue Avenue, Oakville
| Type | Dimensions | Description |
|---|---|---|
| Kitchen Ground | 3.63 x 5.54 | B/I Appliances, Double Sink, California Shutters |
| Dining Ground | 3.63 x 4.22 | Bay Window, Hardwood Floor |
| Living Ground | 3.58 x 4.85 | Bay Window, Hardwood Floor |
| Family Ground | 3.61 x 4.90 | Fireplace, Hardwood Floor |
| Laundry Ground | 3.15 x 5.53 | Side Door, Access To Garage, Ceramic Floor |
| Master 2nd | 3.63 x 5.61 | 4 Pc Ensuite, W/W Closet |
| 2nd Br 2nd | 3.63 x 4.14 | B/I Closet |
| 3rd Br 2nd | 3.02 x 3.66 | B/I Closet |
| 4th Br 2nd | 3.66 x 3.78 | B/I Closet |
| Rec Bsmt | 5.56 x 6.68 | Wet Bar |
| 5th Br Bsmt | 3.23 x 4.83 | 3 Pc Ensuite |
| Den Bsmt | 2.79 x 3.40 |
| XXXXXXXX | XXX XX, XXXX |
XXXX XXX XXXX |
$XXX,XXX |
| XXX XX, XXXX |
XXXXXX XXX XXXX |
$XXX,XXX | |
| XXXXXXXX | XXX XX, XXXX |
XXXXXXX XXX XXXX |
|
| XXX XX, XXXX |
XXXXXX XXX XXXX |
$X,XXX,XXX | |
| XXXXXXXX | XXX XX, XXXX |
XXXXXXX XXX XXXX |
|
| XXX XX, XXXX |
XXXXXX XXX XXXX |
$X,XXX,XXX | |
| XXXXXXXX | XXX XX, XXXX |
XXXXXXX XXX XXXX |
|
| XXX XX, XXXX |
XXXXXX XXX XXXX |
$X,XXX,XXX |
| XXXXXXXX XXXX | XXX XX, XXXX | $990,000 XXX XXXX |
| XXXXXXXX XXXXXX | XXX XX, XXXX | $999,900 XXX XXXX |
| XXXXXXXX XXXXXXX | XXX XX, XXXX | XXX XXXX |
| XXXXXXXX XXXXXX | XXX XX, XXXX | $1,045,000 XXX XXXX |
| XXXXXXXX XXXXXXX | XXX XX, XXXX | XXX XXXX |
| XXXXXXXX XXXXXX | XXX XX, XXXX | $1,075,000 XXX XXXX |
| XXXXXXXX XXXXXXX | XXX XX, XXXX | XXX XXXX |
| XXXXXXXX XXXXXX | XXX XX, XXXX | $1,099,000 XXX XXXX |

St Johns School
Elementary: CatholicOur Lady of Peace School
Elementary: CatholicRiver Oaks Public School
Elementary: PublicPost's Corners Public School
Elementary: PublicSunningdale Public School
Elementary: PublicSt Andrew Catholic School
Elementary: CatholicGary Allan High School - Oakville
Secondary: PublicGary Allan High School - STEP
Secondary: PublicAbbey Park High School
Secondary: PublicSt Ignatius of Loyola Secondary School
Secondary: CatholicHoly Trinity Catholic Secondary School
Secondary: CatholicWhite Oaks High School
Secondary: Public- 3 bath
- 4 bed
- 1500 sqft
131 Genesee Drive, Oakville, Ontario • L6H 5Z3 • 1015 - RO River Oaks



