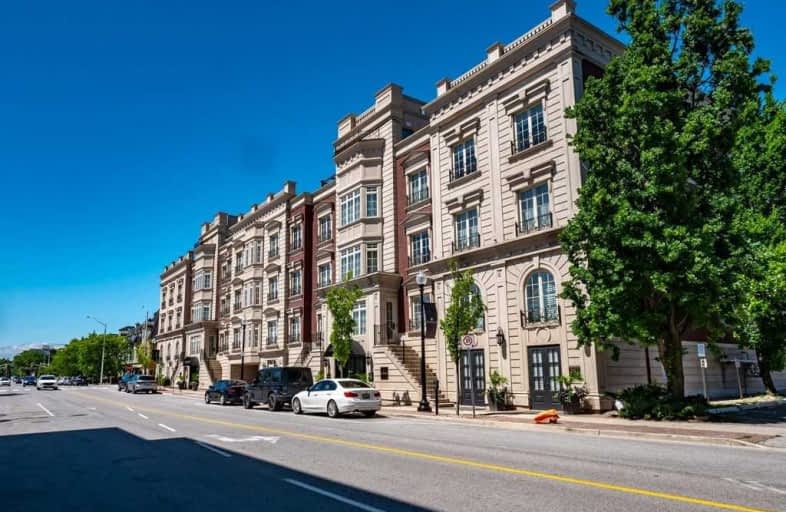
Walker's Paradise
- Daily errands do not require a car.
Some Transit
- Most errands require a car.
Bikeable
- Some errands can be accomplished on bike.

Oakwood Public School
Elementary: PublicSt James Separate School
Elementary: CatholicNew Central Public School
Elementary: PublicSt Vincent's Catholic School
Elementary: CatholicÉÉC Sainte-Marie-Oakville
Elementary: CatholicW H Morden Public School
Elementary: PublicÉcole secondaire Gaétan Gervais
Secondary: PublicGary Allan High School - Oakville
Secondary: PublicGary Allan High School - STEP
Secondary: PublicOakville Trafalgar High School
Secondary: PublicSt Thomas Aquinas Roman Catholic Secondary School
Secondary: CatholicWhite Oaks High School
Secondary: Public-
Lakeside Park
2 Navy St (at Front St.), Oakville ON L6J 2Y5 0.57km -
Tannery Park
10 WALKER St, Oakville ON 0.86km -
Oakville Water Works Park
Where Kerr Street meets the lakefront, Oakville ON 1.08km
-
TD Bank Financial Group
321 Iroquois Shore Rd, Oakville ON L6H 1M3 2.48km -
TD Bank Financial Group
2325 Trafalgar Rd (at Rosegate Way), Oakville ON L6H 6N9 5.34km -
CIBC
271 Hays Blvd, Oakville ON L6H 6Z3 5.78km
More about this building
View 261 Church Street, Oakville- 3 bath
- 2 bed
- 1800 sqft
204-221 Allan Street, Oakville, Ontario • L6J 3P2 • Old Oakville
- 3 bath
- 2 bed
- 3000 sqft
404-261 Church Street, Oakville, Ontario • L6J 1N7 • 1013 - OO Old Oakville



