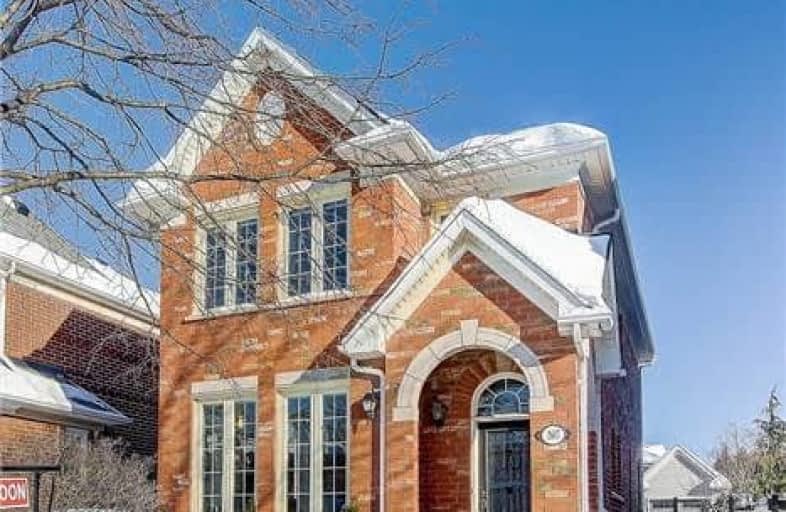Sold on Feb 24, 2018
Note: Property is not currently for sale or for rent.

-
Type: Detached
-
Style: 2-Storey
-
Size: 1500 sqft
-
Lot Size: 31.17 x 136.83 Feet
-
Age: 16-30 years
-
Taxes: $4,497 per year
-
Days on Site: 46 Days
-
Added: Sep 07, 2019 (1 month on market)
-
Updated:
-
Last Checked: 1 hour ago
-
MLS®#: W4016817
-
Listed By: Re/max professionals inc., brokerage
New Landscaping(2016) 4Car Drive, Lift Tech Pool Maintenance. Kids Safe Play Area. New Grg Doors, New Furn 2015, New Ac 2015, Updated Stairs & Railings, New Bsmt Carpet 2015, 'Popcorn' Removed, New Wdws Front And Back Of House. New Central Vac 2015, Hdwd 1st & 2nd Flrs, Inground Pool, Granite Kitch & Bath, Freshly Painted, Finished Open Concept Bsm. Family Friendly Street, Loaded With Character & Charm, Great Schools & Easy Access To Transit, Hwys & Hospital.
Extras
Inclusions, Appliances, All Window Coverings, All Elfs
Property Details
Facts for 2617 Devonsley Crescent, Oakville
Status
Days on Market: 46
Last Status: Sold
Sold Date: Feb 24, 2018
Closed Date: Apr 12, 2018
Expiry Date: Apr 30, 2018
Sold Price: $840,500
Unavailable Date: Feb 24, 2018
Input Date: Jan 09, 2018
Property
Status: Sale
Property Type: Detached
Style: 2-Storey
Size (sq ft): 1500
Age: 16-30
Area: Oakville
Community: River Oaks
Availability Date: Tbd
Inside
Bedrooms: 3
Bathrooms: 3
Kitchens: 1
Rooms: 8
Den/Family Room: Yes
Air Conditioning: Central Air
Fireplace: No
Laundry Level: Lower
Central Vacuum: Y
Washrooms: 3
Building
Basement: Finished
Heat Type: Forced Air
Heat Source: Gas
Exterior: Brick
Elevator: N
UFFI: No
Energy Certificate: N
Water Supply: Municipal
Special Designation: Unknown
Parking
Driveway: Private
Garage Spaces: 1
Garage Type: Detached
Covered Parking Spaces: 4
Total Parking Spaces: 4
Fees
Tax Year: 2017
Tax Legal Description: Plan 20M626 Lot 29
Taxes: $4,497
Highlights
Feature: Fenced Yard
Feature: Hospital
Feature: Library
Feature: Public Transit
Feature: School
Feature: School Bus Route
Land
Cross Street: Riverglen/Castlehill
Municipality District: Oakville
Fronting On: East
Pool: Inground
Sewer: Sewers
Lot Depth: 136.83 Feet
Lot Frontage: 31.17 Feet
Rooms
Room details for 2617 Devonsley Crescent, Oakville
| Type | Dimensions | Description |
|---|---|---|
| Living Ground | 3.10 x 4.48 | Hardwood Floor |
| Dining Ground | 3.77 x 3.90 | Hardwood Floor |
| Kitchen Ground | 2.25 x 4.14 | Granite Counter, Stainless Steel Appl, O/Looks Family |
| Breakfast Ground | 2.13 x 3.10 | Bay Window |
| Family Ground | 2.92 x 4.75 | Hardwood Floor, Open Concept, W/O To Yard |
| Master 2nd | 3.04 x 4.45 | Hardwood Floor, His/Hers Closets, 4 Pc Ensuite |
| 2nd Br 2nd | 3.10 x 3.77 | Hardwood Floor, Closet |
| 3rd Br 2nd | 2.74 x 3.35 | Hardwood Floor, Closet |
| Laundry Bsmt | - | |
| Rec Bsmt | 4.87 x 7.92 | Broadloom, Pot Lights, B/I Shelves |
| XXXXXXXX | XXX XX, XXXX |
XXXX XXX XXXX |
$XXX,XXX |
| XXX XX, XXXX |
XXXXXX XXX XXXX |
$XXX,XXX |
| XXXXXXXX XXXX | XXX XX, XXXX | $840,500 XXX XXXX |
| XXXXXXXX XXXXXX | XXX XX, XXXX | $848,000 XXX XXXX |

St. Gregory the Great (Elementary)
Elementary: CatholicOur Lady of Peace School
Elementary: CatholicRiver Oaks Public School
Elementary: PublicPost's Corners Public School
Elementary: PublicOodenawi Public School
Elementary: PublicSt Andrew Catholic School
Elementary: CatholicGary Allan High School - Oakville
Secondary: PublicGary Allan High School - STEP
Secondary: PublicSt Ignatius of Loyola Secondary School
Secondary: CatholicHoly Trinity Catholic Secondary School
Secondary: CatholicIroquois Ridge High School
Secondary: PublicWhite Oaks High School
Secondary: Public- 2 bath
- 3 bed
1274 Pallatine Drive, Oakville, Ontario • L6H 1Z2 • 1003 - CP College Park


