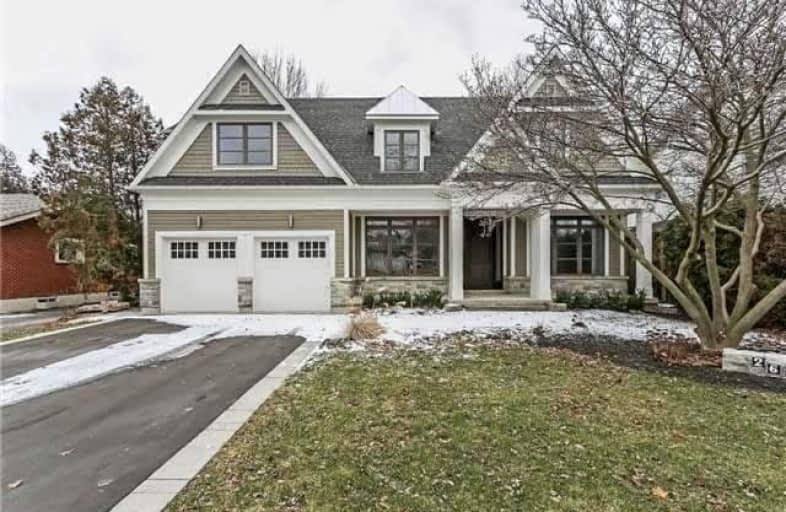Leased on Oct 31, 2017
Note: Property is not currently for sale or for rent.

-
Type: Detached
-
Style: 2-Storey
-
Size: 3500 sqft
-
Lease Term: 1 Year
-
Possession: Immediately
-
All Inclusive: N
-
Lot Size: 62 x 117 Feet
-
Age: New
-
Days on Site: 64 Days
-
Added: Sep 07, 2019 (2 months on market)
-
Updated:
-
Last Checked: 3 months ago
-
MLS®#: W3910028
-
Listed By: Re/max crossroads realty inc., brokerage
The Ultimate Experience Of Living Lake-Side ! Exquisite Custom Built Luxury New Family Home Just Steps Away From Bronte Marina And All Harbour-Side Restaurants. 6 Mins Drive To Bronte Go Train. Within 5 Mins Drive To All Shopping And Amenities. 4+2Bed, Finished Basement, 2/Car Garage & Approx. 4700 Sq Ft Total Living Area. Huge Open Kitchen By Cameo, Bay Windows, Eat-In Area & Family Rm. Stone+Wood Facade, 19 Ft.
Extras
Open Kitchen, Bay Windows, Eat-In Area & Family Rm. Stone+Wood Facade, 19 Ft. Ceiling Grand Foyer, Very Bright, 10 Ft. Ceiling On Main Flr. & 9 Ft. 6 Hrs Notice Req. Ppty Not Furnished Bring Own Furniture. Photos Are For Information Only.
Property Details
Facts for 262 Jones Street, Oakville
Status
Days on Market: 64
Last Status: Leased
Sold Date: Oct 31, 2017
Closed Date: Dec 01, 2017
Expiry Date: Nov 27, 2017
Sold Price: $5,100
Unavailable Date: Oct 31, 2017
Input Date: Aug 28, 2017
Property
Status: Lease
Property Type: Detached
Style: 2-Storey
Size (sq ft): 3500
Age: New
Area: Oakville
Community: Bronte East
Availability Date: Immediately
Inside
Bedrooms: 4
Bedrooms Plus: 2
Bathrooms: 4
Kitchens: 1
Rooms: 12
Den/Family Room: Yes
Air Conditioning: Central Air
Fireplace: Yes
Laundry: Ensuite
Washrooms: 4
Utilities
Utilities Included: N
Building
Basement: Finished
Heat Type: Forced Air
Heat Source: Electric
Exterior: Brick
Exterior: Wood
Private Entrance: Y
Water Supply: Municipal
Special Designation: Unknown
Parking
Driveway: Available
Parking Included: Yes
Garage Spaces: 2
Garage Type: Attached
Covered Parking Spaces: 2
Total Parking Spaces: 4
Fees
Cable Included: No
Central A/C Included: No
Common Elements Included: No
Heating Included: No
Hydro Included: No
Water Included: No
Land
Cross Street: Rebecca/Jones
Municipality District: Oakville
Fronting On: West
Pool: None
Sewer: Sewers
Lot Depth: 117 Feet
Lot Frontage: 62 Feet
Waterfront: Indirect
Payment Frequency: Monthly
Rooms
Room details for 262 Jones Street, Oakville
| Type | Dimensions | Description |
|---|---|---|
| Family Main | 4.90 x 10.40 | Pot Lights, Hardwood Floor, Crown Moulding |
| Kitchen Main | 3.65 x 4.90 | Stainless Steel Appl, Hardwood Floor, Open Concept |
| Dining Main | 3.65 x 4.60 | Wainscoting, Hardwood Floor, Crown Moulding |
| Study Main | 3.65 x 4.00 | Open Concept, Crown Moulding, Hardwood Floor |
| Master 2nd | 4.90 x 5.10 | Hardwood Floor, W/I Closet, 5 Pc Ensuite |
| 2nd Br 2nd | 3.35 x 4.90 | 4 Pc Ensuite, Hardwood Floor |
| 3rd Br 2nd | 4.30 x 5.50 | 4 Pc Ensuite, Hardwood Floor |
| 4th Br 2nd | 3.60 x 3.70 | 3 Pc Ensuite, Hardwood Floor |
| Family Bsmt | - | Window, Broadloom |
| Media/Ent Bsmt | - | Pot Lights, Broadloom |
| 5th Br Bsmt | - | 3 Pc Ensuite, Broadloom |
| Laundry Main | - | W/O To Garage, W/O To Porch |
| XXXXXXXX | XXX XX, XXXX |
XXXXXX XXX XXXX |
$X,XXX |
| XXX XX, XXXX |
XXXXXX XXX XXXX |
$X,XXX | |
| XXXXXXXX | XXX XX, XXXX |
XXXX XXX XXXX |
$X,XXX,XXX |
| XXX XX, XXXX |
XXXXXX XXX XXXX |
$X,XXX,XXX |
| XXXXXXXX XXXXXX | XXX XX, XXXX | $5,100 XXX XXXX |
| XXXXXXXX XXXXXX | XXX XX, XXXX | $6,250 XXX XXXX |
| XXXXXXXX XXXX | XXX XX, XXXX | $2,310,000 XXX XXXX |
| XXXXXXXX XXXXXX | XXX XX, XXXX | $2,388,000 XXX XXXX |

École élémentaire Patricia-Picknell
Elementary: PublicBrookdale Public School
Elementary: PublicGladys Speers Public School
Elementary: PublicSt Joseph's School
Elementary: CatholicEastview Public School
Elementary: PublicSt Dominics Separate School
Elementary: CatholicRobert Bateman High School
Secondary: PublicAbbey Park High School
Secondary: PublicGarth Webb Secondary School
Secondary: PublicSt Ignatius of Loyola Secondary School
Secondary: CatholicThomas A Blakelock High School
Secondary: PublicSt Thomas Aquinas Roman Catholic Secondary School
Secondary: Catholic- 5 bath
- 5 bed
- 3500 sqft
385 Burloak Drive, Oakville, Ontario • L6L 6W8 • Bronte West
- 5 bath
- 4 bed
- 3000 sqft
2463 Rebecca Street, Oakville, Ontario • L6L 2B1 • Bronte West




