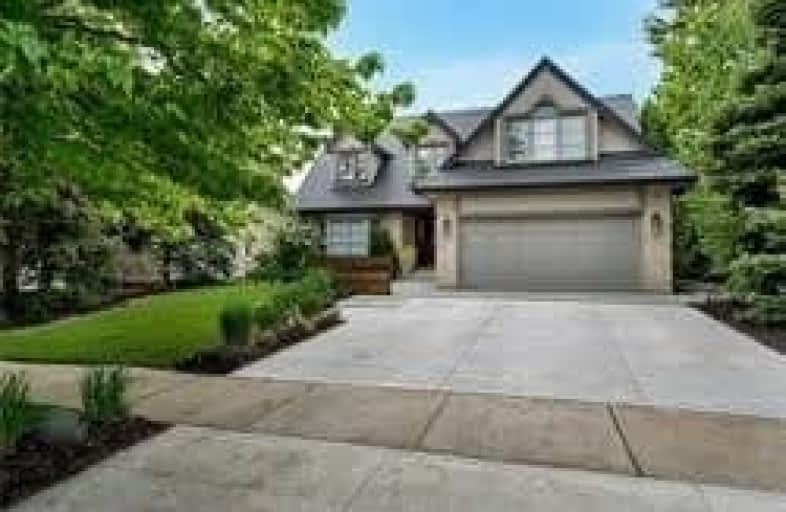Sold on Aug 05, 2021
Note: Property is not currently for sale or for rent.

-
Type: Detached
-
Style: 2-Storey
-
Lot Size: 68.02 x 118.89 Feet
-
Age: No Data
-
Taxes: $9,830 per year
-
Days on Site: 6 Days
-
Added: Jul 30, 2021 (6 days on market)
-
Updated:
-
Last Checked: 3 months ago
-
MLS®#: W5324072
-
Listed By: Sutton group quantum realty inc., brokerage
This Oakville Family Home Is One Of A Kind!. Absolutely Immaculate! Not To Be Missed. Stunning Show Stopping Chefs Kitchen , 14Ft Centre Island, 12 Miele B/I Appliances, 3 Sinks. W/O To Garden Oasis, Deck & Putting Green, Extensive Landscaping.Custom. Glass & Stainless Open Staircase Leading To 5 Spacious Bdrms.Separate Entrance To Home Office, Private Suite, 2X3 Pc Bath, Roughed In For Kitchenette. This Is A Must See!
Extras
12 B/I Miele Appl. Inc. 2 Dishwashers, 3 Ovens Coffee Maker.14Ft. Stone Counter. Heated Slate & Granite Flooring. Sapele Wood,Glass & Stainless Staircase. Steam/Dry Laundry Sys. Metal Roof 2014. Newer Windows. Elfs. Sprinkler System
Property Details
Facts for 262 Mary Street, Oakville
Status
Days on Market: 6
Last Status: Sold
Sold Date: Aug 05, 2021
Closed Date: Sep 10, 2021
Expiry Date: Sep 30, 2021
Sold Price: $2,200,000
Unavailable Date: Aug 05, 2021
Input Date: Jul 30, 2021
Prior LSC: Listing with no contract changes
Property
Status: Sale
Property Type: Detached
Style: 2-Storey
Area: Oakville
Community: Old Oakville
Availability Date: T B A
Inside
Bedrooms: 5
Bedrooms Plus: 1
Bathrooms: 5
Kitchens: 1
Rooms: 12
Den/Family Room: Yes
Air Conditioning: Central Air
Fireplace: Yes
Laundry Level: Main
Central Vacuum: Y
Washrooms: 5
Building
Basement: Finished
Basement 2: Sep Entrance
Heat Type: Forced Air
Heat Source: Gas
Exterior: Brick
Water Supply: Municipal
Special Designation: Unknown
Parking
Driveway: Private
Garage Spaces: 2
Garage Type: Attached
Covered Parking Spaces: 2
Total Parking Spaces: 4
Fees
Tax Year: 2021
Tax Legal Description: Con 3 Sds Pt Lot 17 Plan M84
Taxes: $9,830
Highlights
Feature: Fenced Yard
Feature: Golf
Feature: Library
Feature: Park
Feature: Public Transit
Feature: School
Land
Cross Street: Dorval Drive & Mary
Municipality District: Oakville
Fronting On: South
Pool: None
Sewer: Sewers
Lot Depth: 118.89 Feet
Lot Frontage: 68.02 Feet
Acres: < .50
Zoning: Residential
Additional Media
- Virtual Tour: https://tours.bhtours.ca/262-mary-street-oakville/
Rooms
Room details for 262 Mary Street, Oakville
| Type | Dimensions | Description |
|---|---|---|
| Living Main | 3.20 x 6.30 | French Doors, Bay Window, Fireplace |
| Dining Main | 3.70 x 3.90 | W/O To Deck, Stone Floor, Greenhouse Window |
| Kitchen Main | 6.50 x 8.90 | Centre Island, B/I Appliances, Stone Floor |
| Family Main | 3.40 x 4.40 | Fireplace, Stone Floor, French Doors |
| Master 2nd | 4.00 x 4.60 | 4 Pc Ensuite, His/Hers Closets, O/Looks Backyard |
| 2nd Br 2nd | 3.40 x 6.10 | Broadloom, Closet, Vaulted Ceiling |
| 3rd Br 2nd | 4.00 x 4.00 | His/Hers Closets, Bamboo Floor |
| 4th Br 2nd | 2.90 x 3.70 | W/I Closet, Bamboo Floor, O/Looks Backyard |
| 5th Br 2nd | 3.30 x 2.90 | Double Closet, Broadloom, O/Looks Backyard |
| Br Bsmt | 3.60 x 4.80 | Double Closet, 3 Pc Ensuite, Above Grade Window |
| Office Bsmt | 3.30 x 5.90 | Bamboo Floor, B/I Bookcase, 3 Pc Ensuite |
| Sitting Bsmt | 4.30 x 8.70 | Bamboo Floor, B/I Bookcase, Side Door |
| XXXXXXXX | XXX XX, XXXX |
XXXX XXX XXXX |
$X,XXX,XXX |
| XXX XX, XXXX |
XXXXXX XXX XXXX |
$X,XXX,XXX | |
| XXXXXXXX | XXX XX, XXXX |
XXXXXXX XXX XXXX |
|
| XXX XX, XXXX |
XXXXXX XXX XXXX |
$X,XXX,XXX | |
| XXXXXXXX | XXX XX, XXXX |
XXXXXXX XXX XXXX |
|
| XXX XX, XXXX |
XXXXXX XXX XXXX |
$X,XXX,XXX | |
| XXXXXXXX | XXX XX, XXXX |
XXXXXXX XXX XXXX |
|
| XXX XX, XXXX |
XXXXXX XXX XXXX |
$X,XXX,XXX |
| XXXXXXXX XXXX | XXX XX, XXXX | $2,200,000 XXX XXXX |
| XXXXXXXX XXXXXX | XXX XX, XXXX | $1,999,888 XXX XXXX |
| XXXXXXXX XXXXXXX | XXX XX, XXXX | XXX XXXX |
| XXXXXXXX XXXXXX | XXX XX, XXXX | $2,488,888 XXX XXXX |
| XXXXXXXX XXXXXXX | XXX XX, XXXX | XXX XXXX |
| XXXXXXXX XXXXXX | XXX XX, XXXX | $2,688,888 XXX XXXX |
| XXXXXXXX XXXXXXX | XXX XX, XXXX | XXX XXXX |
| XXXXXXXX XXXXXX | XXX XX, XXXX | $2,888,888 XXX XXXX |

Oakwood Public School
Elementary: PublicSt James Separate School
Elementary: CatholicBrookdale Public School
Elementary: PublicÉÉC Sainte-Marie-Oakville
Elementary: CatholicW H Morden Public School
Elementary: PublicPine Grove Public School
Elementary: PublicÉcole secondaire Gaétan Gervais
Secondary: PublicGary Allan High School - Oakville
Secondary: PublicGary Allan High School - STEP
Secondary: PublicThomas A Blakelock High School
Secondary: PublicSt Thomas Aquinas Roman Catholic Secondary School
Secondary: CatholicWhite Oaks High School
Secondary: Public- 4 bath
- 5 bed
- 3500 sqft
1321 Monks Passage, Oakville, Ontario • L6M 1K6 • 1007 - GA Glen Abbey
- — bath
- — bed
1195 Queens Avenue, Oakville, Ontario • L6H 2B7 • 1003 - CP College Park




