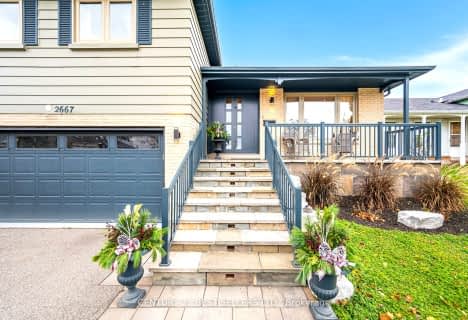
Hillside Public School Public School
Elementary: Public
1.40 km
St Helen Separate School
Elementary: Catholic
0.92 km
St Louis School
Elementary: Catholic
2.09 km
St Luke Elementary School
Elementary: Catholic
0.44 km
École élémentaire Horizon Jeunesse
Elementary: Public
2.20 km
James W. Hill Public School
Elementary: Public
0.41 km
Erindale Secondary School
Secondary: Public
4.47 km
Clarkson Secondary School
Secondary: Public
1.09 km
Iona Secondary School
Secondary: Catholic
2.51 km
Lorne Park Secondary School
Secondary: Public
4.46 km
Oakville Trafalgar High School
Secondary: Public
2.92 km
Iroquois Ridge High School
Secondary: Public
3.56 km











