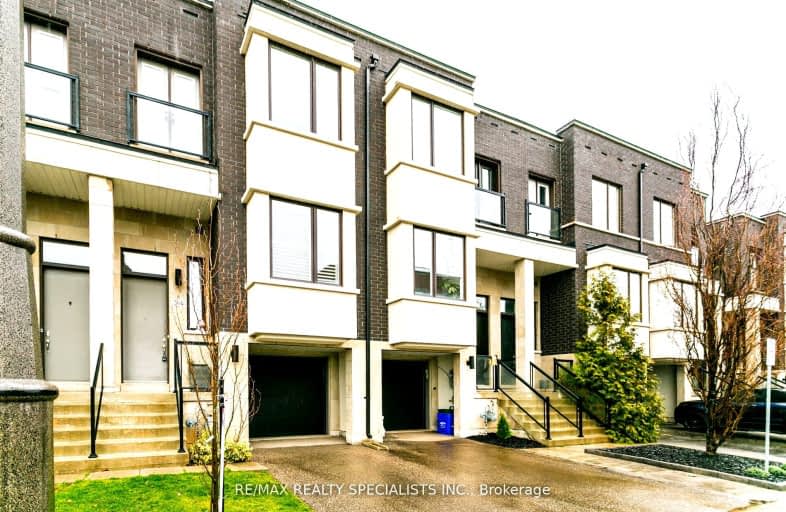Car-Dependent
- Some errands can be accomplished on foot.
Some Transit
- Most errands require a car.
Bikeable
- Some errands can be accomplished on bike.

St Patrick Separate School
Elementary: CatholicAscension Separate School
Elementary: CatholicMohawk Gardens Public School
Elementary: PublicFrontenac Public School
Elementary: PublicSt Dominics Separate School
Elementary: CatholicPineland Public School
Elementary: PublicGary Allan High School - SCORE
Secondary: PublicRobert Bateman High School
Secondary: PublicAbbey Park High School
Secondary: PublicCorpus Christi Catholic Secondary School
Secondary: CatholicNelson High School
Secondary: PublicThomas A Blakelock High School
Secondary: Public-
Tipsy Beaver Bar and Grill
3420 Rebecca Street, Oakville, ON L6L 6W2 0.1km -
Kelseys Original Roadhouse
3549 Wyecroft Rd, Oakville, ON L6L 0B7 1.82km -
Milestones
3529 Wyecroft Road, Oakville, ON L6L 0B7 1.95km
-
Coffeed
3420 Rebecca Street, Oakville, ON L6L 6W2 0.1km -
Ornina Kebab
3420 Rebecca Street, Unit 20, Oakville, ON L6L 6W2 0.1km -
Tim Horton’s
3480 Superior Court, Oakville, ON L6L 0C4 1.17km
-
Crunch Fitness Burloak
3465 Wyecroft Road, Oakville, ON L6L 0B6 1.96km -
Womens Fitness Clubs of Canada
200-491 Appleby Line, Burlington, ON L7L 2Y1 2.56km -
Tidal CrossFit Bronte
2334 Wyecroft Road, Unit B11, Oakville, ON L6L 6M1 3.06km
-
St George Pharamcy
5295 Lakeshore Road, Ste 5, Burlington, ON L7L 2.19km -
Rexall Pharmaplus
5061 New Street, Burlington, ON L7L 1V1 2.55km -
Shoppers Drug Mart
4524 New Street, Burlington, ON L7L 6B1 2.63km
-
Funky Thai 2 Go
3414-3420 Rebecca Street, Oakville, ON L6L 6W2 0.1km -
Nonna's Oven
3420 Rebecca Street, Oakville, ON L6L 6W2 0.09km -
Ornina Kebab
3420 Rebecca Street, Unit 20, Oakville, ON L6L 6W2 0.1km
-
Riocan Centre Burloak
3543 Wyecroft Road, Oakville, ON L6L 0B6 1.89km -
Hopedale Mall
1515 Rebecca Street, Oakville, ON L6L 5G8 3.69km -
Queenline Centre
1540 North Service Rd W, Oakville, ON L6M 4A1 4.67km
-
Longo's
3455 Wyecroft Rd, Oakville, ON L6L 0B6 1.89km -
Farm Boy
2441 Lakeshore Road W, Oakville, ON L6L 5V5 2.03km -
Denningers Foods of the World
2400 Lakeshore Road W, Oakville, ON L6L 1H7 2.16km
-
Liquor Control Board of Ontario
5111 New Street, Burlington, ON L7L 1V2 2.32km -
LCBO
3041 Walkers Line, Burlington, ON L5L 5Z6 7.61km -
The Beer Store
396 Elizabeth St, Burlington, ON L7R 2L6 8.35km
-
Good Neighbour Garage
3069 Lakeshore Road W, Oakville, ON L6L 1J1 1.45km -
Petro Canada
845 Burloak Drive, Oakville, ON L6M 4J7 1.72km -
Esso
5539 Harvester Road, Burlington, ON L7L 7G4 1.87km
-
Cineplex Cinemas
3531 Wyecroft Road, Oakville, ON L6L 0B7 1.82km -
Film.Ca Cinemas
171 Speers Road, Unit 25, Oakville, ON L6K 3W8 7.66km -
Cinestarz
460 Brant Street, Unit 3, Burlington, ON L7R 4B6 8.46km
-
Burlington Public Libraries & Branches
676 Appleby Line, Burlington, ON L7L 5Y1 2.81km -
Oakville Public Library
1274 Rebecca Street, Oakville, ON L6L 1Z2 4.54km -
Burlington Public Library
2331 New Street, Burlington, ON L7R 1J4 7.18km
-
Oakville Trafalgar Memorial Hospital
3001 Hospital Gate, Oakville, ON L6M 0L8 7.74km -
Joseph Brant Hospital
1245 Lakeshore Road, Burlington, ON L7S 0A2 9.42km -
Medichair Halton
549 Bronte Road, Oakville, ON L6L 6S3 1.96km






