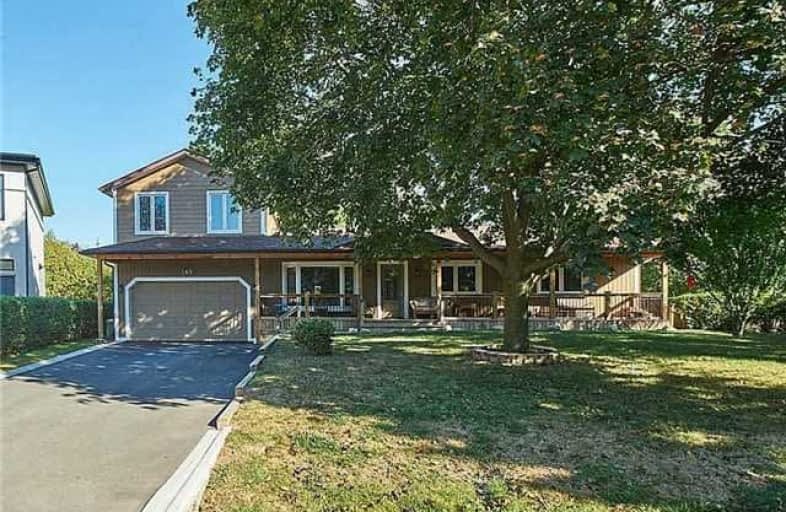Sold on Oct 04, 2017
Note: Property is not currently for sale or for rent.

-
Type: Detached
-
Style: 2-Storey
-
Size: 2500 sqft
-
Lot Size: 80 x 375 Feet
-
Age: 51-99 years
-
Taxes: $7,216 per year
-
Days on Site: 2 Days
-
Added: Sep 07, 2019 (2 days on market)
-
Updated:
-
Last Checked: 2 hours ago
-
MLS®#: W3944510
-
Listed By: Re/max escarpment golfi realty inc., brokerage
Rare 3/4 Acre Opportunity In Prime Oakville Neighbourhood! This Property Offers An Amazing Opportunity For A Custom Home Reno Or To Tear Down & Build Your Custom Dream Home. Approx 375' Depth On A Kite Shaped Lot. Sits At The Top Of A Quiet Crescent In Sw Oakville B/Wn Third & Fourth Line W/Massive & Private Backyard That Extends To Rebecca St. Walking Distance To All Amenities. Current Home Has 5 Bedrms, 3.5 Baths & 2600+ Sqft.
Extras
Inclusions: All Appliances
Property Details
Facts for 265 Savoy Crescent, Oakville
Status
Days on Market: 2
Last Status: Sold
Sold Date: Oct 04, 2017
Closed Date: Jan 05, 2018
Expiry Date: Dec 31, 2017
Sold Price: $1,500,000
Unavailable Date: Oct 04, 2017
Input Date: Oct 02, 2017
Prior LSC: Listing with no contract changes
Property
Status: Sale
Property Type: Detached
Style: 2-Storey
Size (sq ft): 2500
Age: 51-99
Area: Oakville
Community: Bronte East
Availability Date: 90 Day/Tbd
Inside
Bedrooms: 5
Bathrooms: 3
Kitchens: 1
Rooms: 9
Den/Family Room: Yes
Air Conditioning: Central Air
Fireplace: Yes
Laundry Level: Main
Central Vacuum: N
Washrooms: 3
Building
Basement: Finished
Basement 2: Full
Heat Type: Forced Air
Heat Source: Gas
Exterior: Board/Batten
Exterior: Brick
Elevator: N
UFFI: No
Water Supply: Municipal
Special Designation: Unknown
Parking
Driveway: Front Yard
Garage Spaces: 4
Garage Type: Attached
Covered Parking Spaces: 4
Total Parking Spaces: 8
Fees
Tax Year: 2017
Tax Legal Description: Pt Lt 30 Pl 669,As In 767411;S/T 48694 Oakville
Taxes: $7,216
Highlights
Feature: Cul De Sac
Feature: Fenced Yard
Feature: Level
Land
Cross Street: Third Line/Rebecca S
Municipality District: Oakville
Fronting On: North
Pool: Abv Grnd
Sewer: Sewers
Lot Depth: 375 Feet
Lot Frontage: 80 Feet
Lot Irregularities: Irreg Kite Shaped
Waterfront: None
Rooms
Room details for 265 Savoy Crescent, Oakville
| Type | Dimensions | Description |
|---|---|---|
| Living Main | 5.38 x 4.09 | |
| Dining Main | 2.90 x 2.77 | |
| Kitchen Main | 4.17 x 2.66 | |
| Br Main | 2.98 x 2.70 | |
| Br Main | 3.80 x 3.02 | |
| Br Main | 3.72 x 2.75 | |
| Family Main | 4.99 x 4.57 | |
| Master Main | 5.02 x 4.23 | |
| Br Main | 5.66 x 5.15 | |
| Loft Main | 5.66 x 4.53 | |
| Rec Main | - | |
| Other Main | - |
| XXXXXXXX | XXX XX, XXXX |
XXXX XXX XXXX |
$X,XXX,XXX |
| XXX XX, XXXX |
XXXXXX XXX XXXX |
$X,XXX,XXX |
| XXXXXXXX XXXX | XXX XX, XXXX | $1,500,000 XXX XXXX |
| XXXXXXXX XXXXXX | XXX XX, XXXX | $1,550,000 XXX XXXX |

École élémentaire Patricia-Picknell
Elementary: PublicBrookdale Public School
Elementary: PublicGladys Speers Public School
Elementary: PublicSt Joseph's School
Elementary: CatholicEastview Public School
Elementary: PublicPine Grove Public School
Elementary: PublicÉcole secondaire Gaétan Gervais
Secondary: PublicGary Allan High School - Oakville
Secondary: PublicAbbey Park High School
Secondary: PublicSt Ignatius of Loyola Secondary School
Secondary: CatholicThomas A Blakelock High School
Secondary: PublicSt Thomas Aquinas Roman Catholic Secondary School
Secondary: Catholic

