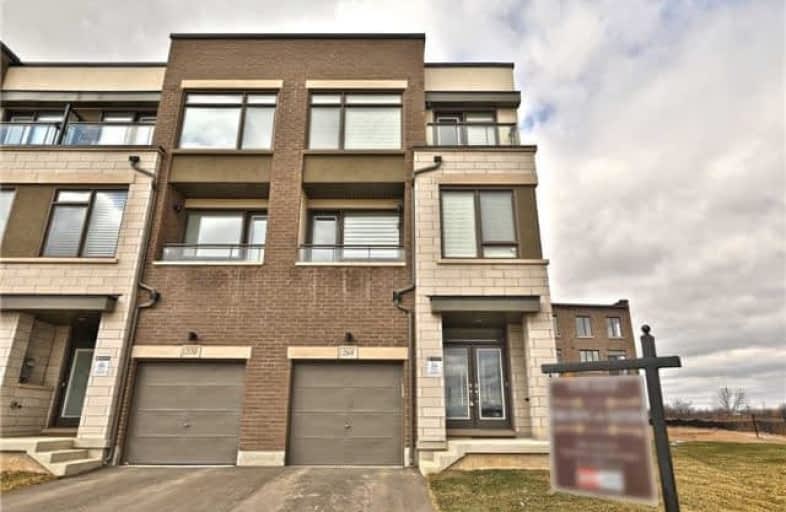
St. Gregory the Great (Elementary)
Elementary: Catholic
1.38 km
Our Lady of Peace School
Elementary: Catholic
2.45 km
River Oaks Public School
Elementary: Public
2.39 km
Post's Corners Public School
Elementary: Public
1.45 km
Oodenawi Public School
Elementary: Public
2.08 km
St Andrew Catholic School
Elementary: Catholic
1.32 km
École secondaire Gaétan Gervais
Secondary: Public
3.82 km
Gary Allan High School - Oakville
Secondary: Public
3.20 km
Gary Allan High School - STEP
Secondary: Public
3.20 km
Holy Trinity Catholic Secondary School
Secondary: Catholic
1.59 km
Iroquois Ridge High School
Secondary: Public
2.09 km
White Oaks High School
Secondary: Public
3.17 km




