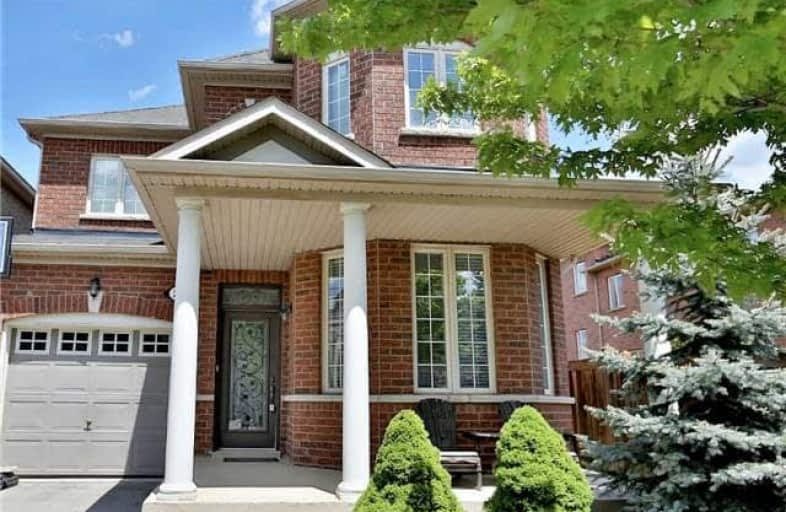
St Patrick Separate School
Elementary: Catholic
1.38 km
Ascension Separate School
Elementary: Catholic
1.57 km
Mohawk Gardens Public School
Elementary: Public
1.32 km
Frontenac Public School
Elementary: Public
1.86 km
St Dominics Separate School
Elementary: Catholic
2.39 km
Pineland Public School
Elementary: Public
1.92 km
Gary Allan High School - SCORE
Secondary: Public
4.82 km
Robert Bateman High School
Secondary: Public
1.78 km
Abbey Park High School
Secondary: Public
6.11 km
Corpus Christi Catholic Secondary School
Secondary: Catholic
4.64 km
Nelson High School
Secondary: Public
3.73 km
Thomas A Blakelock High School
Secondary: Public
5.24 km








