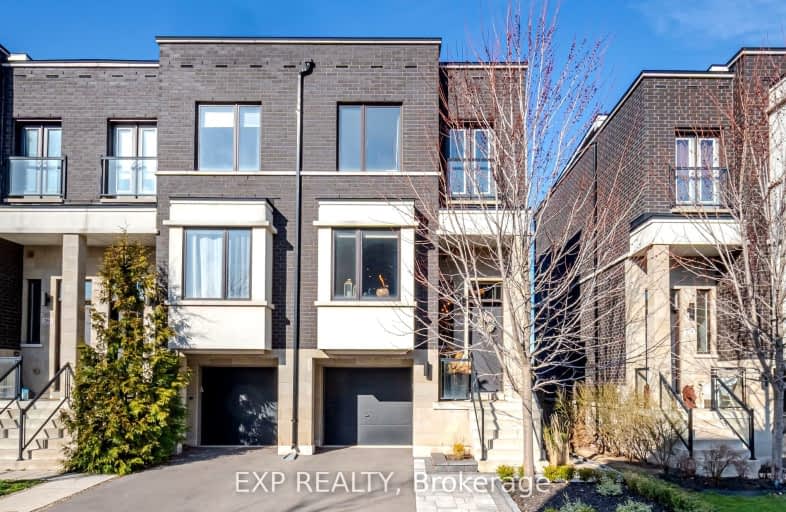Car-Dependent
- Some errands can be accomplished on foot.
50
/100
Some Transit
- Most errands require a car.
41
/100
Bikeable
- Some errands can be accomplished on bike.
68
/100

St Patrick Separate School
Elementary: Catholic
1.73 km
Ascension Separate School
Elementary: Catholic
1.81 km
Mohawk Gardens Public School
Elementary: Public
1.64 km
Frontenac Public School
Elementary: Public
2.04 km
St Dominics Separate School
Elementary: Catholic
2.08 km
Pineland Public School
Elementary: Public
2.21 km
Gary Allan High School - SCORE
Secondary: Public
5.08 km
Robert Bateman High School
Secondary: Public
2.02 km
Abbey Park High School
Secondary: Public
5.76 km
Corpus Christi Catholic Secondary School
Secondary: Catholic
4.52 km
Nelson High School
Secondary: Public
3.99 km
Thomas A Blakelock High School
Secondary: Public
4.95 km
-
South Shell Park
1.05km -
Spruce ave
5000 Spruce Ave (Appleby Line), Burlington ON L7L 1G1 2.4km -
Bronte Creek Conservation Park
Oakville ON 2.82km
-
TD Canada Trust ATM
2221 Lakeshore Rd W, Oakville ON L6L 1H1 2.66km -
TD Bank Financial Group
2221 Lakeshore Rd W (Lakeshore Rd West), Oakville ON L6L 1H1 2.67km -
RBC Royal Bank
3535 New St (Walkers and New), Burlington ON L7N 3W2 4.71km



