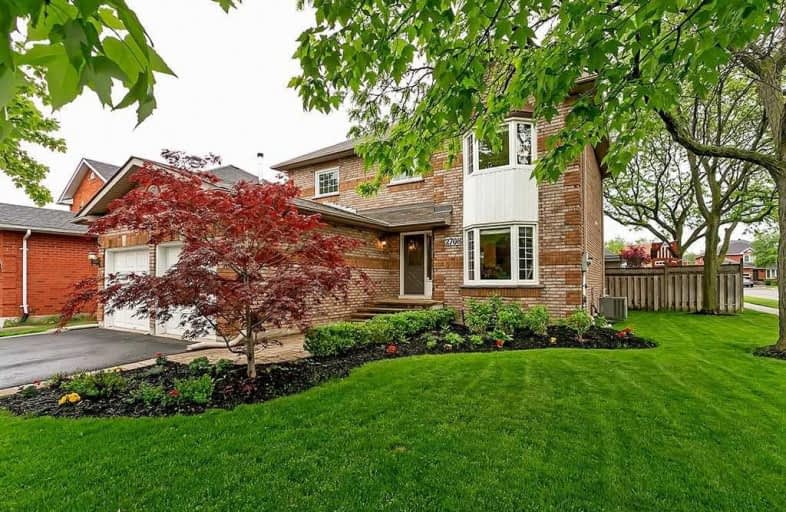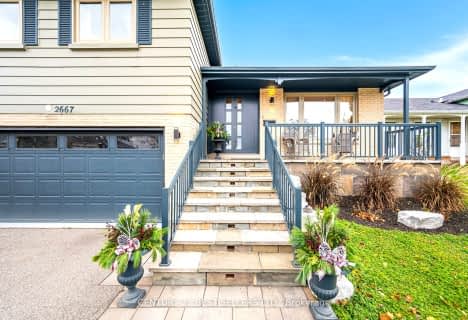
Hillside Public School Public School
Elementary: Public
1.48 km
St Helen Separate School
Elementary: Catholic
1.03 km
St Louis School
Elementary: Catholic
2.22 km
St Luke Elementary School
Elementary: Catholic
0.56 km
École élémentaire Horizon Jeunesse
Elementary: Public
2.33 km
James W. Hill Public School
Elementary: Public
0.69 km
Erindale Secondary School
Secondary: Public
4.72 km
Clarkson Secondary School
Secondary: Public
1.08 km
Iona Secondary School
Secondary: Catholic
2.67 km
Lorne Park Secondary School
Secondary: Public
4.54 km
Oakville Trafalgar High School
Secondary: Public
2.70 km
Iroquois Ridge High School
Secondary: Public
3.67 km











