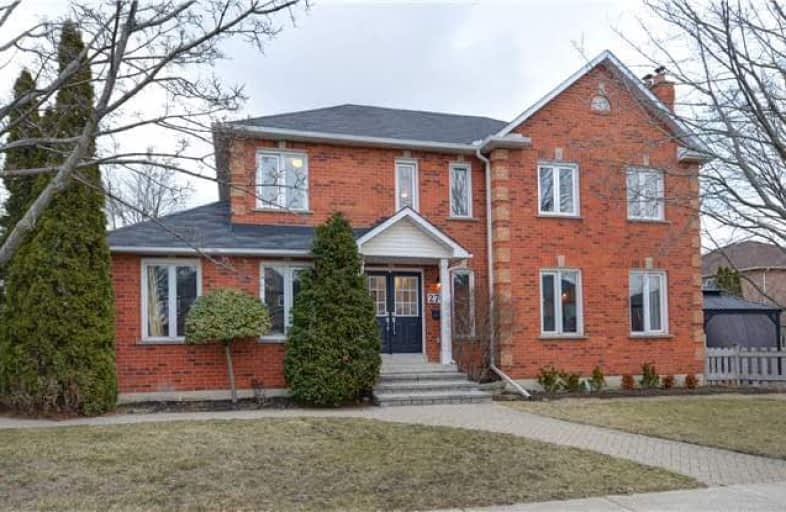
Hillside Public School Public School
Elementary: Public
1.47 km
St Helen Separate School
Elementary: Catholic
1.02 km
St Louis School
Elementary: Catholic
2.21 km
St Luke Elementary School
Elementary: Catholic
0.57 km
École élémentaire Horizon Jeunesse
Elementary: Public
2.32 km
James W. Hill Public School
Elementary: Public
0.70 km
Erindale Secondary School
Secondary: Public
4.72 km
Clarkson Secondary School
Secondary: Public
1.06 km
Iona Secondary School
Secondary: Catholic
2.66 km
Lorne Park Secondary School
Secondary: Public
4.53 km
Oakville Trafalgar High School
Secondary: Public
2.70 km
Iroquois Ridge High School
Secondary: Public
3.69 km






