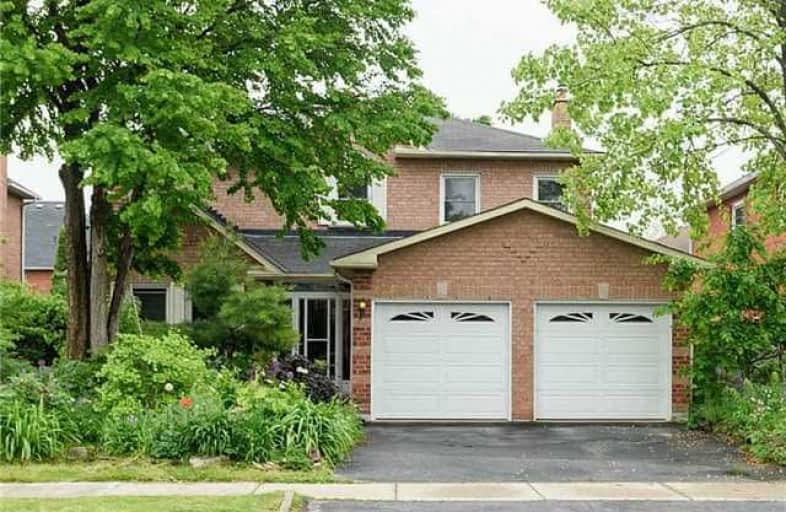
Hillside Public School Public School
Elementary: Public
1.44 km
St Helen Separate School
Elementary: Catholic
1.00 km
St Louis School
Elementary: Catholic
2.18 km
St Luke Elementary School
Elementary: Catholic
0.58 km
École élémentaire Horizon Jeunesse
Elementary: Public
2.29 km
James W. Hill Public School
Elementary: Public
0.69 km
Erindale Secondary School
Secondary: Public
4.70 km
Clarkson Secondary School
Secondary: Public
1.04 km
Iona Secondary School
Secondary: Catholic
2.64 km
Lorne Park Secondary School
Secondary: Public
4.50 km
Oakville Trafalgar High School
Secondary: Public
2.73 km
Iroquois Ridge High School
Secondary: Public
3.70 km






