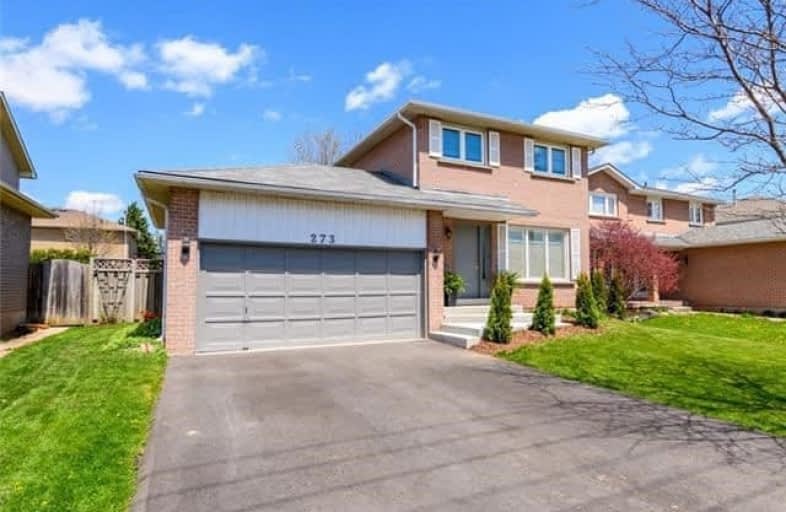
St Patrick Separate School
Elementary: Catholic
2.74 km
Ascension Separate School
Elementary: Catholic
2.90 km
Mohawk Gardens Public School
Elementary: Public
2.69 km
Gladys Speers Public School
Elementary: Public
2.12 km
Eastview Public School
Elementary: Public
1.47 km
St Dominics Separate School
Elementary: Catholic
1.02 km
Robert Bateman High School
Secondary: Public
3.11 km
Abbey Park High School
Secondary: Public
5.05 km
Nelson High School
Secondary: Public
5.08 km
Garth Webb Secondary School
Secondary: Public
5.39 km
St Ignatius of Loyola Secondary School
Secondary: Catholic
5.92 km
Thomas A Blakelock High School
Secondary: Public
3.86 km





