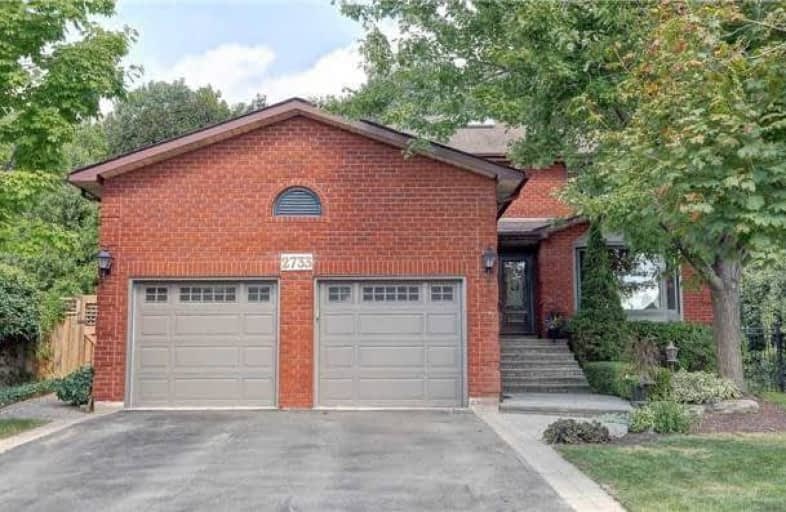Sold on Oct 23, 2018
Note: Property is not currently for sale or for rent.

-
Type: Detached
-
Style: 2-Storey
-
Size: 3000 sqft
-
Lot Size: 36.25 x 117.29 Feet
-
Age: No Data
-
Taxes: $6,663 per year
-
Days on Site: 14 Days
-
Added: Sep 07, 2019 (2 weeks on market)
-
Updated:
-
Last Checked: 6 hours ago
-
MLS®#: W4270291
-
Listed By: Royal lepage real estate services regan real estate, brokera
Perfect Fam Home, Located On Child Friendly Court Backing On A Gorgeous Lush Forest.This Elegant & Inviting 4Bdrm Home Fts A Stunning Open Concept Newly Reno'd Kit W/Over-Sized Island, Granite Counters, S/S Appls, Pot Lights & Hrdwd Flrs.Fin'd Bsmnt W/Sep Entr..Gorgeous Private Muskoka-Like Backyard W/Spacious Deck, Hottub & Mature Trees.Huge Pieshaped Lot.Highly Sought After Oakville Trafalgar Schl District. Easy Access Qew/403/Clarkson Go & Dwntwn Oakville.
Extras
S/S Fridge, Stove, Built-In Dishwasher, Microwave, Washer & Dryer, All Electrical Lights Fixtures, All Window Blinds And Coverings, Hottub.
Property Details
Facts for 2733 Ashridge Place, Oakville
Status
Days on Market: 14
Last Status: Sold
Sold Date: Oct 23, 2018
Closed Date: Jan 11, 2019
Expiry Date: Dec 12, 2018
Sold Price: $1,420,000
Unavailable Date: Oct 23, 2018
Input Date: Oct 09, 2018
Prior LSC: Listing with no contract changes
Property
Status: Sale
Property Type: Detached
Style: 2-Storey
Size (sq ft): 3000
Area: Oakville
Community: Clearview
Availability Date: Tba
Inside
Bedrooms: 4
Bathrooms: 3
Kitchens: 1
Rooms: 10
Den/Family Room: Yes
Air Conditioning: Central Air
Fireplace: Yes
Laundry Level: Main
Washrooms: 3
Building
Basement: Finished
Basement 2: Sep Entrance
Heat Type: Forced Air
Heat Source: Gas
Exterior: Brick
Water Supply: Municipal
Special Designation: Unknown
Parking
Driveway: Pvt Double
Garage Spaces: 2
Garage Type: Attached
Covered Parking Spaces: 4
Total Parking Spaces: 6
Fees
Tax Year: 2018
Tax Legal Description: Pcl 72-1, Sec 20M470; Lt 72, Pl 20M470
Taxes: $6,663
Land
Cross Street: Winston Churchill/Sh
Municipality District: Oakville
Fronting On: North
Pool: None
Sewer: Sewers
Lot Depth: 117.29 Feet
Lot Frontage: 36.25 Feet
Additional Media
- Virtual Tour: https://www.tourbuzz.net/public/vtour/display/1145341?idx=1#!/
Rooms
Room details for 2733 Ashridge Place, Oakville
| Type | Dimensions | Description |
|---|---|---|
| Kitchen Ground | 3.04 x 3.65 | Hardwood Floor, Granite Counter, W/O To Yard |
| Breakfast Ground | 3.50 x 4.16 | Hardwood Floor, Granite Counter, W/O To Yard |
| Living Ground | 3.65 x 5.08 | Hardwood Floor, French Doors, Crown Moulding |
| Dining Ground | 3.65 x 4.41 | Hardwood Floor, Crown Moulding, Open Concept |
| Family Ground | 3.65 x 5.43 | Gas Fireplace, Open Concept, Pot Lights |
| Office Ground | 3.35 x 3.65 | Hardwood Floor, Window, B/I Shelves |
| Laundry Ground | 2.94 x 2.56 | Access To Garage, Side Door |
| Master 2nd | 3.65 x 5.48 | Large Window, His/Hers Closets, 5 Pc Ensuite |
| 2nd Br 2nd | 3.65 x 3.65 | Hardwood Floor, Window, Closet |
| 3rd Br 2nd | 3.65 x 3.75 | Hardwood Floor, Window, Closet |
| 4th Br 2nd | 3.04 x 3.40 | Hardwood Floor, Window, Closet |
| Rec Bsmt | 3.75 x 11.68 | Broadloom, Pot Lights, Walk-Out |
| XXXXXXXX | XXX XX, XXXX |
XXXX XXX XXXX |
$X,XXX,XXX |
| XXX XX, XXXX |
XXXXXX XXX XXXX |
$X,XXX,XXX | |
| XXXXXXXX | XXX XX, XXXX |
XXXXXXX XXX XXXX |
|
| XXX XX, XXXX |
XXXXXX XXX XXXX |
$X,XXX,XXX |
| XXXXXXXX XXXX | XXX XX, XXXX | $1,420,000 XXX XXXX |
| XXXXXXXX XXXXXX | XXX XX, XXXX | $1,499,000 XXX XXXX |
| XXXXXXXX XXXXXXX | XXX XX, XXXX | XXX XXXX |
| XXXXXXXX XXXXXX | XXX XX, XXXX | $1,558,000 XXX XXXX |

Hillside Public School Public School
Elementary: PublicSt Helen Separate School
Elementary: CatholicSt Louis School
Elementary: CatholicSt Luke Elementary School
Elementary: CatholicÉcole élémentaire Horizon Jeunesse
Elementary: PublicJames W. Hill Public School
Elementary: PublicErindale Secondary School
Secondary: PublicClarkson Secondary School
Secondary: PublicIona Secondary School
Secondary: CatholicLorne Park Secondary School
Secondary: PublicOakville Trafalgar High School
Secondary: PublicIroquois Ridge High School
Secondary: Public- 3 bath
- 4 bed
- 2500 sqft
1438 Winterbourne Drive, Oakville, Ontario • L6J 7B5 • Clearview
- 3 bath
- 4 bed
2892 Arlington Drive, Oakville, Ontario • L6J 6R7 • Clearview




