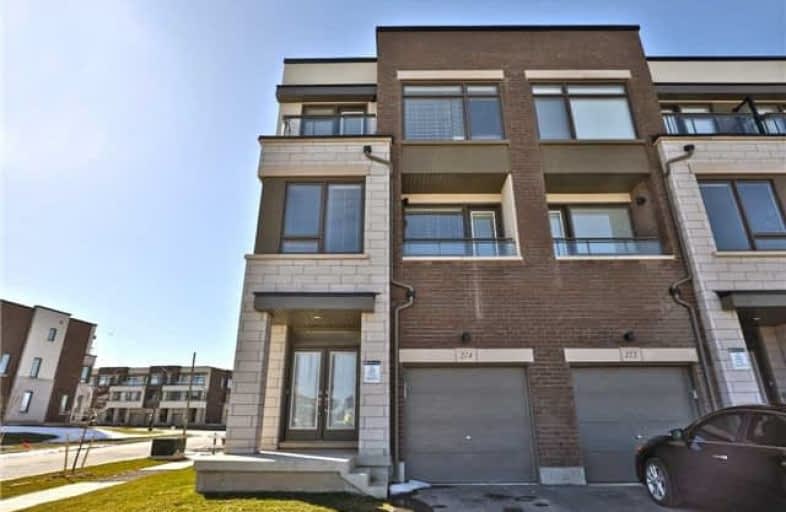Sold on Sep 04, 2018
Note: Property is not currently for sale or for rent.

-
Type: Att/Row/Twnhouse
-
Style: 3-Storey
-
Size: 2000 sqft
-
Lot Size: 26.56 x 0 Metres
-
Age: 0-5 years
-
Days on Site: 43 Days
-
Added: Sep 07, 2019 (1 month on market)
-
Updated:
-
Last Checked: 7 hours ago
-
MLS®#: W4199318
-
Listed By: Royal lepage real estate services ltd., brokerage
Spacious Great Gulf 2295 Sq Ft End Unit Townhouse On 30' Lot, O/Looks Playground. 40K In Upgrades Features 9' Ceilings, Hardwd Flrs Thru-Out(Carpet Free). Main Lvl Spacious Fam Rm W/2Pc Bath, W/Out To B/Yard & Access To Garage. 2nd Flr O/Concept Great Rm W/Walkout To Balcony, Spacious Kit & Din Rm W/Walk-Out To 7'X5' Deck, Powder Rm. 3rd Flr Spacious Master Bedrm, Ensuite Bath & W/I Closet. 2 More Bedrms (1 W/Balcony), Bathrm & Laundry.
Extras
Excellent Location Minutes To Go, Hwys 403/7/Qew, Schools & Shopping. Garage W/Separate Access To The House, Central Vacuum, Stainless Steel Appliances, Built-In Stainless Steel Microwave, Gas Fireplace W/ Rough-In For Wall Mounted Tv.
Property Details
Facts for 274 Squire Crescent, Oakville
Status
Days on Market: 43
Last Status: Sold
Sold Date: Sep 04, 2018
Closed Date: Sep 26, 2018
Expiry Date: Oct 31, 2018
Sold Price: $820,000
Unavailable Date: Sep 04, 2018
Input Date: Jul 23, 2018
Prior LSC: Listing with no contract changes
Property
Status: Sale
Property Type: Att/Row/Twnhouse
Style: 3-Storey
Size (sq ft): 2000
Age: 0-5
Area: Oakville
Community: Rural Oakville
Availability Date: Tbd
Inside
Bedrooms: 3
Bathrooms: 4
Kitchens: 1
Rooms: 8
Den/Family Room: Yes
Air Conditioning: Central Air
Fireplace: No
Washrooms: 4
Building
Basement: None
Heat Type: Forced Air
Heat Source: Gas
Exterior: Brick
Exterior: Stucco/Plaster
Water Supply: Municipal
Special Designation: Unknown
Parking
Driveway: Private
Garage Spaces: 1
Garage Type: Built-In
Covered Parking Spaces: 1
Total Parking Spaces: 2
Fees
Tax Year: 2018
Tax Legal Description: Part Block 2 Plan 20M1163 Parts 1 & 2 20R20546
Land
Cross Street: Dundas/Trafalgar
Municipality District: Oakville
Fronting On: South
Pool: None
Sewer: Sewers
Lot Frontage: 26.56 Metres
Lot Irregularities: 36.76Ft X 73.26Ft X 1
Additional Media
- Virtual Tour: http://www.rstours.ca/29086a
Rooms
Room details for 274 Squire Crescent, Oakville
| Type | Dimensions | Description |
|---|---|---|
| Family Main | 4.27 x 5.84 | Hardwood Floor, 2 Pc Bath, W/O To Yard |
| Great Rm 2nd | 4.45 x 5.84 | Hardwood Floor, 2 Pc Bath, W/O To Yard |
| Dining 2nd | 2.84 x 5.84 | Hardwood Floor, Open Concept, W/O To Deck |
| Kitchen 2nd | 2.59 x 5.84 | Centre Island, Pot Lights, Granite Counter |
| Master 3rd | 4.12 x 4.37 | Hardwood Floor, 4 Pc Ensuite, W/I Closet |
| 2nd Br 3rd | 2.90 x 2.95 | Hardwood Floor, Large Closet, W/O To Balcony |
| 3rd Br 3rd | 2.84 x 3.35 | Hardwood Floor, Large Closet, 3 Pc Bath |
| XXXXXXXX | XXX XX, XXXX |
XXXX XXX XXXX |
$XXX,XXX |
| XXX XX, XXXX |
XXXXXX XXX XXXX |
$XXX,XXX | |
| XXXXXXXX | XXX XX, XXXX |
XXXXXXX XXX XXXX |
|
| XXX XX, XXXX |
XXXXXX XXX XXXX |
$XXX,XXX | |
| XXXXXXXX | XXX XX, XXXX |
XXXXXX XXX XXXX |
$X,XXX |
| XXX XX, XXXX |
XXXXXX XXX XXXX |
$X,XXX |
| XXXXXXXX XXXX | XXX XX, XXXX | $820,000 XXX XXXX |
| XXXXXXXX XXXXXX | XXX XX, XXXX | $839,000 XXX XXXX |
| XXXXXXXX XXXXXXX | XXX XX, XXXX | XXX XXXX |
| XXXXXXXX XXXXXX | XXX XX, XXXX | $889,900 XXX XXXX |
| XXXXXXXX XXXXXX | XXX XX, XXXX | $2,400 XXX XXXX |
| XXXXXXXX XXXXXX | XXX XX, XXXX | $2,400 XXX XXXX |

St. Gregory the Great (Elementary)
Elementary: CatholicOur Lady of Peace School
Elementary: CatholicRiver Oaks Public School
Elementary: PublicPost's Corners Public School
Elementary: PublicOodenawi Public School
Elementary: PublicSt Andrew Catholic School
Elementary: CatholicÉcole secondaire Gaétan Gervais
Secondary: PublicGary Allan High School - Oakville
Secondary: PublicGary Allan High School - STEP
Secondary: PublicHoly Trinity Catholic Secondary School
Secondary: CatholicIroquois Ridge High School
Secondary: PublicWhite Oaks High School
Secondary: Public- 3 bath
- 3 bed
40 Onslow Court, Oakville, Ontario • L6H 1J2 • College Park
- 2 bath
- 3 bed
- 1500 sqft
35-41 Nadia Place, Oakville, Ontario • L6H 1K1 • 1003 - CP College Park




