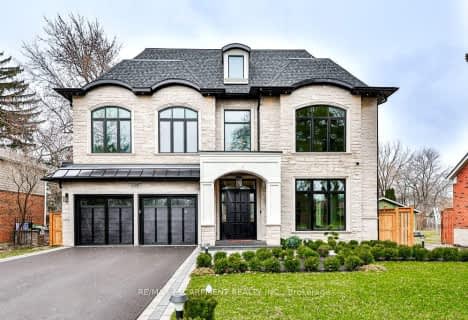Car-Dependent
- Most errands require a car.
Some Transit
- Most errands require a car.

École élémentaire Patricia-Picknell
Elementary: PublicBrookdale Public School
Elementary: PublicGladys Speers Public School
Elementary: PublicSt Joseph's School
Elementary: CatholicW H Morden Public School
Elementary: PublicPine Grove Public School
Elementary: PublicÉcole secondaire Gaétan Gervais
Secondary: PublicGary Allan High School - Oakville
Secondary: PublicGary Allan High School - STEP
Secondary: PublicAbbey Park High School
Secondary: PublicThomas A Blakelock High School
Secondary: PublicSt Thomas Aquinas Roman Catholic Secondary School
Secondary: Catholic-
Coronation Park
1426 Lakeshore Rd W (at Westminster Dr.), Oakville ON L6L 1G2 1.22km -
Donovan Bailey Park
2.33km -
Oakville Water Works Park
Where Kerr Street meets the lakefront, Oakville ON 3.11km
-
CIBC
197 Lakeshore Rd E, Oakville ON L6J 1H5 3.84km -
TD Bank Financial Group
1424 Upper Middle Rd W, Oakville ON L6M 3G3 4.22km -
TD Bank Financial Group
321 Iroquois Shore Rd, Oakville ON L6H 1M3 5.3km
- 6 bath
- 4 bed
- 3500 sqft
1322 Stanbury Road, Oakville, Ontario • L6L 2J4 • 1020 - WO West
- 5 bath
- 4 bed
- 3500 sqft
574 Stephens Crescent West, Oakville, Ontario • L6K 1Y3 • Bronte East












