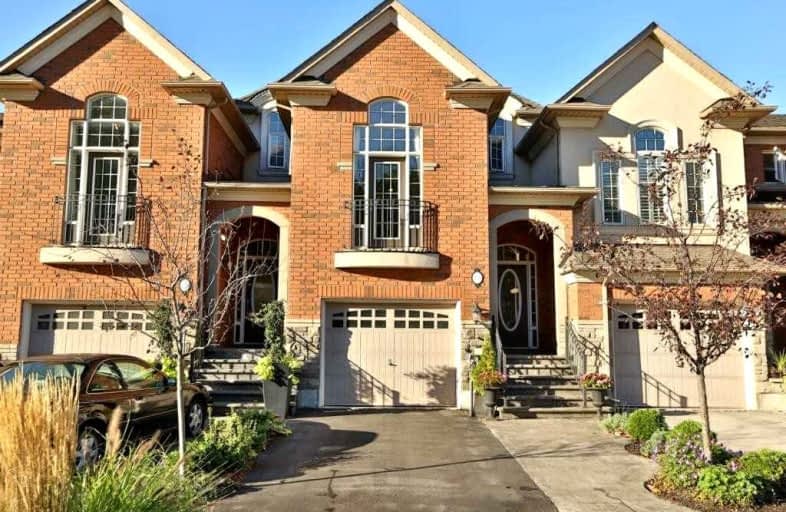
St Patrick Separate School
Elementary: Catholic
1.21 km
Ascension Separate School
Elementary: Catholic
1.49 km
Mohawk Gardens Public School
Elementary: Public
1.16 km
Frontenac Public School
Elementary: Public
1.81 km
St Dominics Separate School
Elementary: Catholic
2.56 km
Pineland Public School
Elementary: Public
1.78 km
Gary Allan High School - SCORE
Secondary: Public
4.69 km
Robert Bateman High School
Secondary: Public
1.70 km
Abbey Park High School
Secondary: Public
6.32 km
Corpus Christi Catholic Secondary School
Secondary: Catholic
4.75 km
Nelson High School
Secondary: Public
3.62 km
Thomas A Blakelock High School
Secondary: Public
5.38 km






