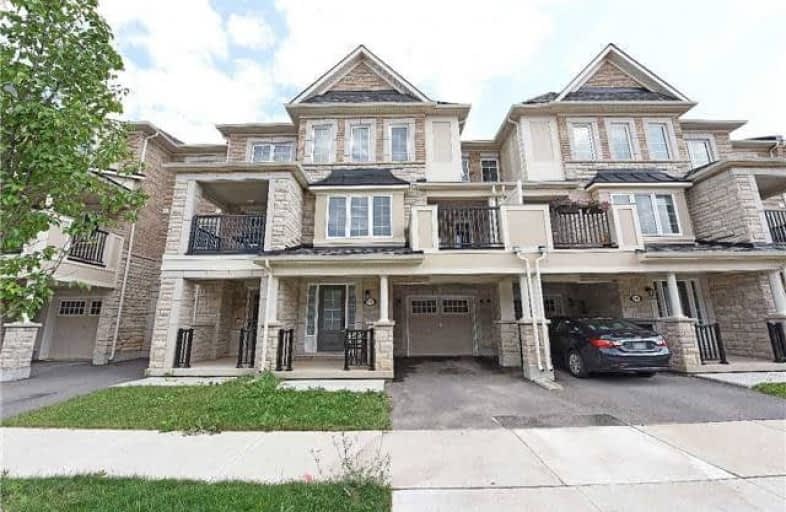Sold on Aug 24, 2018
Note: Property is not currently for sale or for rent.

-
Type: Att/Row/Twnhouse
-
Style: 3-Storey
-
Lot Size: 44.29 x 21 Feet
-
Age: No Data
-
Taxes: $3,211 per year
-
Days on Site: 32 Days
-
Added: Sep 07, 2019 (1 month on market)
-
Updated:
-
Last Checked: 2 months ago
-
MLS®#: W4199252
-
Listed By: Sutton group quantum realty inc., brokerage
Executive Town Home Located In North Oakville's Newest Neighborhood - "The Preserve" - A Master-Planned Community Featuring Multiple Parks And Several Village Squares. There Are Ponds To Stroll Around, A Shopping District To Browse, Tranquil Nature Trails And Biking Paths That Wind Through The Community. A Children's Play Area Is Just 50 Meters From The Home. When You're Done Shopping And Playing, Relax Into This Extensively Upgraded Home
Extras
Steps Into The Combined Mudroom / Office Space. Great For Organizing Your 'Clothes For All Seasons' And Perfect For The 'Work From Home' Professional. The Family Chef Will Love The Upgraded Kitchen With Ceasarstone Counter S?s Appliances
Property Details
Facts for 278 Sarah Cline Drive, Oakville
Status
Days on Market: 32
Last Status: Sold
Sold Date: Aug 24, 2018
Closed Date: Sep 17, 2018
Expiry Date: Oct 31, 2018
Sold Price: $665,000
Unavailable Date: Aug 24, 2018
Input Date: Jul 23, 2018
Prior LSC: Sold
Property
Status: Sale
Property Type: Att/Row/Twnhouse
Style: 3-Storey
Area: Oakville
Community: Rural Oakville
Availability Date: 7/23/2018
Assessment Amount: $442,000
Assessment Year: 2016
Inside
Bedrooms: 3
Bathrooms: 3
Kitchens: 1
Rooms: 8
Den/Family Room: No
Air Conditioning: Central Air
Fireplace: No
Laundry Level: Upper
Central Vacuum: N
Washrooms: 3
Building
Basement: None
Heat Type: Forced Air
Heat Source: Gas
Exterior: Brick
UFFI: No
Water Supply: Municipal
Special Designation: Unknown
Retirement: N
Parking
Driveway: Mutual
Garage Spaces: 1
Garage Type: Attached
Covered Parking Spaces: 1
Total Parking Spaces: 2
Fees
Tax Year: 2017
Tax Legal Description: Pt Block 49, Plan 20M1137 Des As Pt 5 On 20R19844
Taxes: $3,211
Land
Cross Street: Preserve / Dundas
Municipality District: Oakville
Fronting On: South
Pool: None
Sewer: Sewers
Lot Depth: 21 Feet
Lot Frontage: 44.29 Feet
Zoning: Res
Additional Media
- Virtual Tour: http://www.virtualtourrealestate.ca/June2017/KulwinderPahalJuly17AUnbranded/
Rooms
Room details for 278 Sarah Cline Drive, Oakville
| Type | Dimensions | Description |
|---|---|---|
| Den Ground | 3.00 x 3.05 | |
| Kitchen 2nd | 2.90 x 3.05 | |
| Living 2nd | 3.71 x 4.65 | |
| Dining 2nd | 3.05 x 3.51 | |
| Laundry 2nd | - | |
| Bathroom 2nd | - | 2 Pc Bath |
| Master 3rd | 3.05 x 4.37 | |
| 2nd Br 3rd | 2.49 x 2.72 | |
| 3rd Br 3rd | 2.44 x 2.72 | |
| Bathroom 3rd | - | |
| Bathroom 3rd | - |
| XXXXXXXX | XXX XX, XXXX |
XXXX XXX XXXX |
$XXX,XXX |
| XXX XX, XXXX |
XXXXXX XXX XXXX |
$XXX,XXX | |
| XXXXXXXX | XXX XX, XXXX |
XXXXXX XXX XXXX |
$X,XXX |
| XXX XX, XXXX |
XXXXXX XXX XXXX |
$X,XXX | |
| XXXXXXXX | XXX XX, XXXX |
XXXXXXX XXX XXXX |
|
| XXX XX, XXXX |
XXXXXX XXX XXXX |
$XXX,XXX | |
| XXXXXXXX | XXX XX, XXXX |
XXXX XXX XXXX |
$XXX,XXX |
| XXX XX, XXXX |
XXXXXX XXX XXXX |
$XXX,XXX |
| XXXXXXXX XXXX | XXX XX, XXXX | $665,000 XXX XXXX |
| XXXXXXXX XXXXXX | XXX XX, XXXX | $674,900 XXX XXXX |
| XXXXXXXX XXXXXX | XXX XX, XXXX | $2,100 XXX XXXX |
| XXXXXXXX XXXXXX | XXX XX, XXXX | $2,100 XXX XXXX |
| XXXXXXXX XXXXXXX | XXX XX, XXXX | XXX XXXX |
| XXXXXXXX XXXXXX | XXX XX, XXXX | $709,900 XXX XXXX |
| XXXXXXXX XXXX | XXX XX, XXXX | $528,000 XXX XXXX |
| XXXXXXXX XXXXXX | XXX XX, XXXX | $538,000 XXX XXXX |

St. Gregory the Great (Elementary)
Elementary: CatholicOur Lady of Peace School
Elementary: CatholicRiver Oaks Public School
Elementary: PublicPost's Corners Public School
Elementary: PublicOodenawi Public School
Elementary: PublicSt Andrew Catholic School
Elementary: CatholicGary Allan High School - Oakville
Secondary: PublicGary Allan High School - STEP
Secondary: PublicAbbey Park High School
Secondary: PublicSt Ignatius of Loyola Secondary School
Secondary: CatholicHoly Trinity Catholic Secondary School
Secondary: CatholicWhite Oaks High School
Secondary: Public

