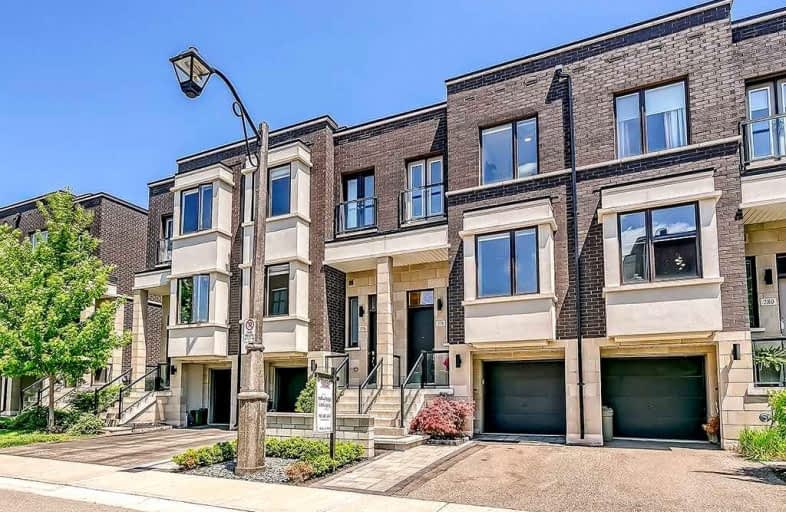Sold on Jun 28, 2022
Note: Property is not currently for sale or for rent.

-
Type: Att/Row/Twnhouse
-
Style: 3-Storey
-
Size: 1500 sqft
-
Lot Size: 18.08 x 79.63 Feet
-
Age: 0-5 years
-
Taxes: $4,042 per year
-
Days on Site: 22 Days
-
Added: Jun 06, 2022 (3 weeks on market)
-
Updated:
-
Last Checked: 3 months ago
-
MLS®#: W5647517
-
Listed By: Sutton group quantum realty inc., brokerage
Luxurious, Designer 3-Bedroom Townhome On A Quiet Crescent In Desirable Lakeshore Woods. Tranquil Setting On A Premium Lot With No Backdoor Neighbours. Bright And Airy With Soaring 10Ft Ceilings On The Main Floor And A Balcony Overlooking Greenspace. Extensive Upgrades Throughout Including A Sophisticated Gourmet Kitchen With Quartz Countertops And High-End Appliances. This Swanky, Open-Concept Main Floor Layout Is An Entertainer's Dream. Exquisite Master Ensuite Features Quartz Countertops And Standalone Soaker Tub. In-Suite Laundry On Bedroom Level. The Versatile, Walk-Out Lower Level Can Be Used As An Extra Tv/Living Room, A Fitness Room, Or A Spacious Home Office. 100% Turnkey Home, Ready For You To Move-In And Enjoy The Elegant Ambiance Right Away! Fantastic Location, Walking Distance To The Lake, Close To The Shopping And Trendy Restaurants Of Bronte Village And Quick Highway Access. Not To Mention The Expansive Acres Of Preserved Greenspace Throughout Lakeshore Woods!
Extras
Inclusions:Alarm System Equipment S/S Kitchen-Aid, Fridge, Stove, Dishwasher & Range Hood. Lg Washer/Dryer On Bedroom Level. 1 Gdo, 1 Remote. All Window Coverings, All Light Fixtures Tv Brackets . Exclusions: Husky Cabinets In Garage, Tvs
Property Details
Facts for 278 Vellwood Common, Oakville
Status
Days on Market: 22
Last Status: Sold
Sold Date: Jun 28, 2022
Closed Date: Sep 15, 2022
Expiry Date: Aug 31, 2022
Sold Price: $1,300,000
Unavailable Date: Jun 28, 2022
Input Date: Jun 06, 2022
Property
Status: Sale
Property Type: Att/Row/Twnhouse
Style: 3-Storey
Size (sq ft): 1500
Age: 0-5
Area: Oakville
Community: Bronte West
Availability Date: Flexible
Inside
Bedrooms: 3
Bathrooms: 3
Kitchens: 1
Rooms: 6
Den/Family Room: No
Air Conditioning: Central Air
Fireplace: Yes
Washrooms: 3
Building
Basement: Fin W/O
Basement 2: Part Bsmt
Heat Type: Forced Air
Heat Source: Gas
Exterior: Brick
Exterior: Stucco/Plaster
UFFI: No
Water Supply: Municipal
Special Designation: Unknown
Parking
Driveway: Private
Garage Spaces: 1
Garage Type: Attached
Covered Parking Spaces: 1
Total Parking Spaces: 2
Fees
Tax Year: 2022
Tax Legal Description: Pt Blk 1, Plan 20M1133, Being Pt 19 20R19817 T/W A
Taxes: $4,042
Additional Mo Fees: 144
Land
Cross Street: Rebecca St & Great L
Municipality District: Oakville
Fronting On: East
Parcel of Tied Land: Y
Pool: None
Sewer: Sewers
Lot Depth: 79.63 Feet
Lot Frontage: 18.08 Feet
Additional Media
- Virtual Tour: https://qstudios.ca/HD/278_VellwoodCommon-MLS.html
Rooms
Room details for 278 Vellwood Common, Oakville
| Type | Dimensions | Description |
|---|---|---|
| Kitchen Main | 4.29 x 3.26 | |
| Dining Main | 3.84 x 2.94 | |
| Living Main | 4.65 x 5.12 | |
| Prim Bdrm 2nd | 3.95 x 2.96 | |
| 2nd Br 2nd | 3.45 x 2.60 | |
| 3rd Br 2nd | 4.62 x 2.50 | |
| Laundry 2nd | - | |
| Rec Lower | 4.08 x 5.19 | |
| Utility Bsmt | 4.27 x 1.87 |
| XXXXXXXX | XXX XX, XXXX |
XXXX XXX XXXX |
$X,XXX,XXX |
| XXX XX, XXXX |
XXXXXX XXX XXXX |
$X,XXX,XXX | |
| XXXXXXXX | XXX XX, XXXX |
XXXX XXX XXXX |
$XXX,XXX |
| XXX XX, XXXX |
XXXXXX XXX XXXX |
$XXX,XXX | |
| XXXXXXXX | XXX XX, XXXX |
XXXXXXX XXX XXXX |
|
| XXX XX, XXXX |
XXXXXX XXX XXXX |
$XXX,XXX |
| XXXXXXXX XXXX | XXX XX, XXXX | $1,300,000 XXX XXXX |
| XXXXXXXX XXXXXX | XXX XX, XXXX | $1,349,000 XXX XXXX |
| XXXXXXXX XXXX | XXX XX, XXXX | $872,000 XXX XXXX |
| XXXXXXXX XXXXXX | XXX XX, XXXX | $874,000 XXX XXXX |
| XXXXXXXX XXXXXXX | XXX XX, XXXX | XXX XXXX |
| XXXXXXXX XXXXXX | XXX XX, XXXX | $949,000 XXX XXXX |

St Patrick Separate School
Elementary: CatholicAscension Separate School
Elementary: CatholicMohawk Gardens Public School
Elementary: PublicFrontenac Public School
Elementary: PublicSt Dominics Separate School
Elementary: CatholicPineland Public School
Elementary: PublicGary Allan High School - SCORE
Secondary: PublicRobert Bateman High School
Secondary: PublicAbbey Park High School
Secondary: PublicCorpus Christi Catholic Secondary School
Secondary: CatholicNelson High School
Secondary: PublicThomas A Blakelock High School
Secondary: Public- 4 bath
- 3 bed
3430 Hayhurst Crescent, Oakville, Ontario • L6L 6W9 • 1001 - BR Bronte



