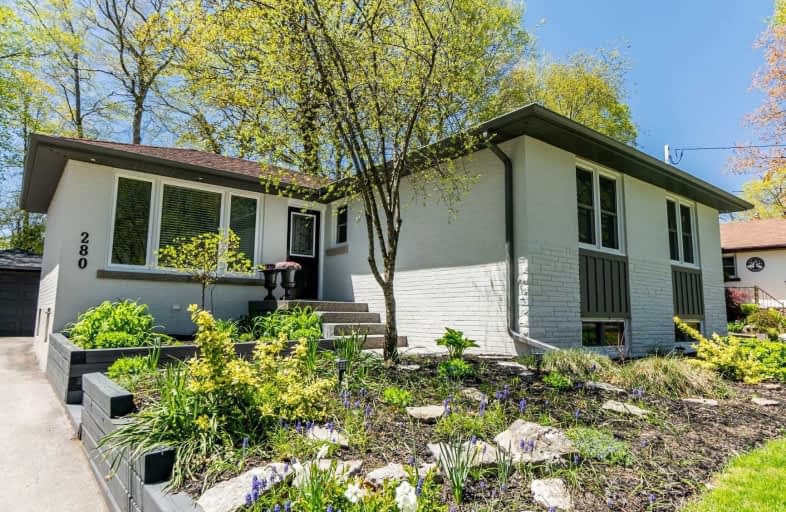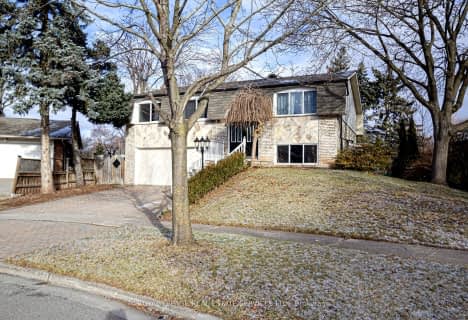
École élémentaire Patricia-Picknell
Elementary: Public
1.35 km
Brookdale Public School
Elementary: Public
2.01 km
Gladys Speers Public School
Elementary: Public
0.62 km
St Joseph's School
Elementary: Catholic
1.76 km
Eastview Public School
Elementary: Public
0.69 km
St Dominics Separate School
Elementary: Catholic
1.12 km
Robert Bateman High School
Secondary: Public
5.17 km
Abbey Park High School
Secondary: Public
3.94 km
Garth Webb Secondary School
Secondary: Public
4.82 km
St Ignatius of Loyola Secondary School
Secondary: Catholic
4.63 km
Thomas A Blakelock High School
Secondary: Public
1.79 km
St Thomas Aquinas Roman Catholic Secondary School
Secondary: Catholic
3.94 km













