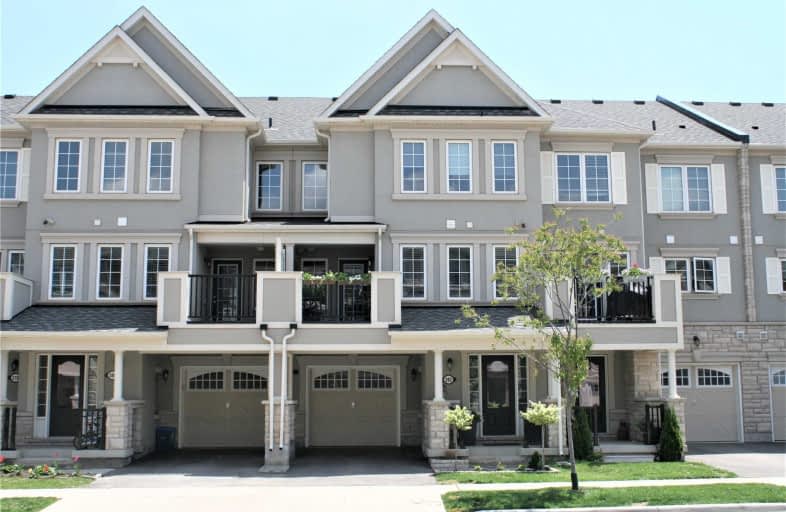Sold on Jun 26, 2019
Note: Property is not currently for sale or for rent.

-
Type: Att/Row/Twnhouse
-
Style: 3-Storey
-
Size: 1100 sqft
-
Lot Size: 21 x 44.29 Feet
-
Age: 0-5 years
-
Taxes: $3,149 per year
-
Days on Site: 29 Days
-
Added: Sep 07, 2019 (4 weeks on market)
-
Updated:
-
Last Checked: 2 hours ago
-
MLS®#: W4464482
-
Listed By: Keller williams referred realty, brokerage
Welcome Home! This Upgraded, Highly Efficient, 3-Story Freehold Townhouse Is 5 Years New! It Is Located In The Highly Sought After Preserve Community. This Property Is An Incredible Example Of Pride Of Ownership With Ample Storage Solutions Throughout. It Is Located In A Well-Planned Neighbourhood That Is Brimming With Family Friendly Amenities. Hardwood Floors On All Staircases. Granite Counters In Kitchens & Bathrooms.
Extras
Showcasing A S/S Fridge, S/S Stove, S/S Dishwasher, S/S Over The Range Microwave, Front Load Washer & Dryer, All Elfs & Blinds Included. No Extra Road Fees Or Hidden Costs! Hot Water Tank Is The Only Rental $53/Mth With Reliance.
Property Details
Facts for 282 Jemima Drive, Oakville
Status
Days on Market: 29
Last Status: Sold
Sold Date: Jun 26, 2019
Closed Date: Aug 14, 2019
Expiry Date: Aug 30, 2019
Sold Price: $667,500
Unavailable Date: Jun 26, 2019
Input Date: May 28, 2019
Property
Status: Sale
Property Type: Att/Row/Twnhouse
Style: 3-Storey
Size (sq ft): 1100
Age: 0-5
Area: Oakville
Community: Rural Oakville
Availability Date: Flex
Inside
Bedrooms: 3
Bathrooms: 3
Kitchens: 1
Rooms: 7
Den/Family Room: No
Air Conditioning: Central Air
Fireplace: No
Laundry Level: Main
Washrooms: 3
Utilities
Electricity: Yes
Gas: Yes
Cable: Yes
Telephone: Yes
Building
Basement: None
Heat Type: Water
Heat Source: Gas
Exterior: Stone
Exterior: Stucco/Plaster
Elevator: N
Water Supply: Municipal
Special Designation: Unknown
Parking
Driveway: Front Yard
Garage Spaces: 1
Garage Type: Built-In
Covered Parking Spaces: 1
Total Parking Spaces: 2
Fees
Tax Year: 2019
Tax Legal Description: Part Block 54, Plan 20M1137, Pt 46, 20R19820
Taxes: $3,149
Highlights
Feature: Park
Feature: School
Land
Cross Street: Dundas St & Preserve
Municipality District: Oakville
Fronting On: East
Parcel Number: 249292007
Pool: None
Sewer: Sewers
Lot Depth: 44.29 Feet
Lot Frontage: 21 Feet
Waterfront: None
Rooms
Room details for 282 Jemima Drive, Oakville
| Type | Dimensions | Description |
|---|---|---|
| Foyer Ground | - | Tile Floor, Large Closet, W/O To Porch |
| Office Ground | 3.05 x 2.77 | Tile Floor |
| Mudroom Ground | - | Tile Floor, Closet, Access To Garage |
| Great Rm Main | 4.69 x 3.72 | O/Looks Frontyard, Window |
| Dining Main | 3.54 x 3.05 | O/Looks Frontyard, W/O To Balcony, Breakfast Bar |
| Kitchen Main | 2.93 x 3.05 | Tile Floor, Granite Counter, Stainless Steel Appl |
| Laundry Main | - | Tile Floor, Closet Organizers |
| Pantry Main | - | Closet Organizers |
| Master Upper | 4.39 x 3.05 | His/Hers Closets, 3 Pc Ensuite, Large Window |
| 2nd Br Upper | 2.74 x 2.16 | Large Window, Broadloom |
| 3rd Br Upper | 2.74 x 2.44 | Broadloom, Large Window |
| XXXXXXXX | XXX XX, XXXX |
XXXX XXX XXXX |
$XXX,XXX |
| XXX XX, XXXX |
XXXXXX XXX XXXX |
$XXX,XXX | |
| XXXXXXXX | XXX XX, XXXX |
XXXXXXX XXX XXXX |
|
| XXX XX, XXXX |
XXXXXX XXX XXXX |
$XXX,XXX |
| XXXXXXXX XXXX | XXX XX, XXXX | $667,500 XXX XXXX |
| XXXXXXXX XXXXXX | XXX XX, XXXX | $669,000 XXX XXXX |
| XXXXXXXX XXXXXXX | XXX XX, XXXX | XXX XXXX |
| XXXXXXXX XXXXXX | XXX XX, XXXX | $669,000 XXX XXXX |

St. Gregory the Great (Elementary)
Elementary: CatholicOur Lady of Peace School
Elementary: CatholicSt. Teresa of Calcutta Elementary School
Elementary: CatholicRiver Oaks Public School
Elementary: PublicOodenawi Public School
Elementary: PublicSt Andrew Catholic School
Elementary: CatholicGary Allan High School - Oakville
Secondary: PublicGary Allan High School - STEP
Secondary: PublicAbbey Park High School
Secondary: PublicSt Ignatius of Loyola Secondary School
Secondary: CatholicHoly Trinity Catholic Secondary School
Secondary: CatholicWhite Oaks High School
Secondary: Public- 2 bath
- 3 bed
- 1500 sqft
35-41 Nadia Place, Oakville, Ontario • L6H 1K1 • 1003 - CP College Park



