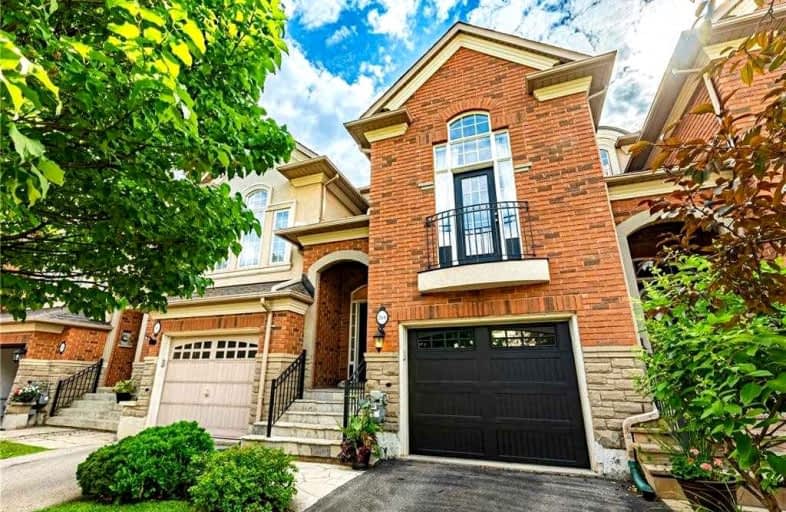
St Patrick Separate School
Elementary: Catholic
1.20 km
Ascension Separate School
Elementary: Catholic
1.48 km
Mohawk Gardens Public School
Elementary: Public
1.16 km
Frontenac Public School
Elementary: Public
1.79 km
St Dominics Separate School
Elementary: Catholic
2.56 km
Pineland Public School
Elementary: Public
1.77 km
Gary Allan High School - SCORE
Secondary: Public
4.68 km
Robert Bateman High School
Secondary: Public
1.68 km
Abbey Park High School
Secondary: Public
6.31 km
Corpus Christi Catholic Secondary School
Secondary: Catholic
4.73 km
Nelson High School
Secondary: Public
3.61 km
Thomas A Blakelock High School
Secondary: Public
5.39 km






