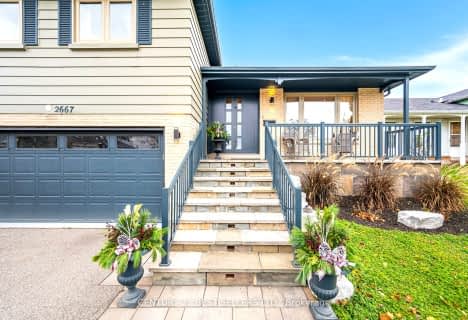
Hillside Public School Public School
Elementary: Public
1.29 km
St Helen Separate School
Elementary: Catholic
0.88 km
St Louis School
Elementary: Catholic
2.05 km
St Luke Elementary School
Elementary: Catholic
0.80 km
École élémentaire Horizon Jeunesse
Elementary: Public
2.16 km
James W. Hill Public School
Elementary: Public
0.83 km
Erindale Secondary School
Secondary: Public
4.68 km
Clarkson Secondary School
Secondary: Public
0.85 km
Iona Secondary School
Secondary: Catholic
2.53 km
Lorne Park Secondary School
Secondary: Public
4.33 km
Oakville Trafalgar High School
Secondary: Public
2.80 km
Iroquois Ridge High School
Secondary: Public
3.92 km











