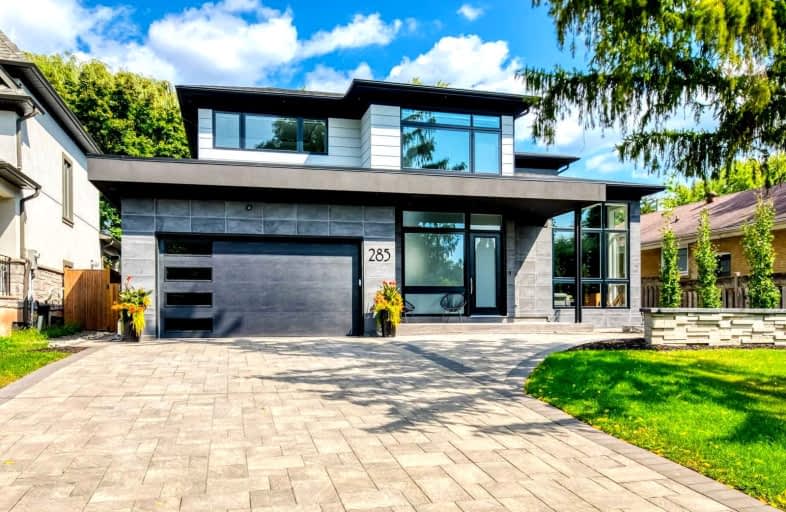
Car-Dependent
- Almost all errands require a car.
Some Transit
- Most errands require a car.
Somewhat Bikeable
- Most errands require a car.

St James Separate School
Elementary: CatholicBrookdale Public School
Elementary: PublicSt Joseph's School
Elementary: CatholicÉÉC Sainte-Marie-Oakville
Elementary: CatholicW H Morden Public School
Elementary: PublicPine Grove Public School
Elementary: PublicÉcole secondaire Gaétan Gervais
Secondary: PublicGary Allan High School - Oakville
Secondary: PublicGary Allan High School - STEP
Secondary: PublicThomas A Blakelock High School
Secondary: PublicSt Thomas Aquinas Roman Catholic Secondary School
Secondary: CatholicWhite Oaks High School
Secondary: Public-
Chuck's Roadhouse Bar and Grill
379 Speers Road, Oakville, ON L6K 3T2 0.95km -
Less Than Level
381 Kerr Street, Oakville, ON L6K 3B9 1.73km -
Bru Restaurant
138 Lakeshore Road E, Oakville, ON L6J 1H4 2.46km
-
Ola Bakery & Pastries
447 Speers Rd, Unit B, Oakville, ON L6K 3R9 0.76km -
Personal Service Coffee
355 Wyecroft Road, Unit B, Oakville, ON L6K 2H2 1.28km -
Tim Hortons
228 Wyecroft Road, Oakville, ON L6K 3X7 1.71km
-
Leon Pharmacy
340 Kerr St, Oakville, ON L6K 3B8 1.69km -
Shoppers Drug Mart
520 Kerr St, Oakville, ON L6K 3C5 1.73km -
Shopper's Drug Mart
1515 Rebecca Street, Oakville, ON L6L 5G8 2.39km
-
Zagros Grill House
649 Fourth Line, Unit 3, Oakville, ON L6M 3K1 0.46km -
Revel Foods
503 Pinegrove Rd, Oakville, ON L6K 2C2 0.52km -
Adonis Mediterranean Cuisine
497 Pinegrove Road, Oakville, ON L6K 2C2 0.53km
-
Hopedale Mall
1515 Rebecca Street, Oakville, ON L6L 5G8 2.39km -
Oakville Place
240 Leighland Ave, Oakville, ON L6H 3H6 3.53km -
Upper Oakville Shopping Centre
1011 Upper Middle Road E, Oakville, ON L6H 4L2 5.7km
-
Fortino's
173 Lakeshore Rd. West, Oakville, ON L6K 1E6 1.55km -
Food Basics
530 Kerr Street, Oakville, ON L6K 3C7 1.73km -
Organic Garage
579 Kerr Street, Oakville, ON L6K 3E1 1.89km
-
LCBO
321 Cornwall Drive, Suite C120, Oakville, ON L6J 7Z5 3.19km -
The Beer Store
1011 Upper Middle Road E, Oakville, ON L6H 4L2 5.7km -
LCBO
251 Oak Walk Dr, Oakville, ON L6H 6M3 6.3km
-
Barbecues Galore
490 Speers Road, Oakville, ON L6K 2G3 0.65km -
Cobblestonembers
406 Speers Road, Oakville, ON L6K 2G2 0.79km -
Tirecraft
South Service Road West, Oakville, ON L6L 5T7 1.13km
-
Film.Ca Cinemas
171 Speers Road, Unit 25, Oakville, ON L6K 3W8 1.7km -
Cineplex Cinemas
3531 Wyecroft Road, Oakville, ON L6L 0B7 6.24km -
Five Drive-In Theatre
2332 Ninth Line, Oakville, ON L6H 7G9 8.1km
-
Oakville Public Library
1274 Rebecca Street, Oakville, ON L6L 1Z2 1.62km -
Oakville Public Library - Central Branch
120 Navy Street, Oakville, ON L6J 2Z4 2.39km -
White Oaks Branch - Oakville Public Library
1070 McCraney Street E, Oakville, ON L6H 2R6 3.6km
-
Oakville Hospital
231 Oak Park Boulevard, Oakville, ON L6H 7S8 5.95km -
Oakville Trafalgar Memorial Hospital
3001 Hospital Gate, Oakville, ON L6M 0L8 6.05km -
Kerr Street Medical Centre
344 Kerr Street, Oakville, ON L6K 3B8 1.69km
-
Trafalgar Park
Oakville ON 1.54km -
Lakeside Park
2 Navy St (at Front St.), Oakville ON L6J 2Y5 2.56km -
Coronation Park
1426 Lakeshore Rd W (at Westminster Dr.), Oakville ON L6L 1G2 2.63km
-
Medusa
432 Kerr St, Oakville ON L6K 3C4 1.72km -
TD Bank Financial Group
1424 Upper Middle Rd W, Oakville ON L6M 3G3 3.78km -
TD Bank Financial Group
321 Iroquois Shore Rd, Oakville ON L6H 1M3 3.77km
- 3 bath
- 5 bed
- 2000 sqft
302 William Street, Oakville, Ontario • L6J 1E4 • 1013 - OO Old Oakville






