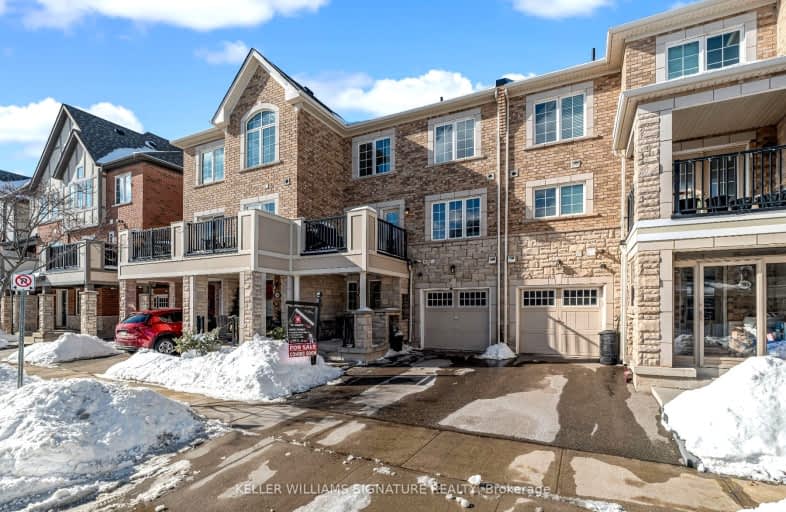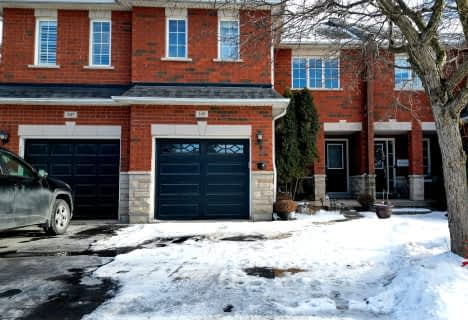
Car-Dependent
- Most errands require a car.
Some Transit
- Most errands require a car.
Bikeable
- Some errands can be accomplished on bike.

St. Gregory the Great (Elementary)
Elementary: CatholicOur Lady of Peace School
Elementary: CatholicSt. Teresa of Calcutta Elementary School
Elementary: CatholicRiver Oaks Public School
Elementary: PublicOodenawi Public School
Elementary: PublicSt Andrew Catholic School
Elementary: CatholicGary Allan High School - Oakville
Secondary: PublicGary Allan High School - STEP
Secondary: PublicAbbey Park High School
Secondary: PublicSt Ignatius of Loyola Secondary School
Secondary: CatholicHoly Trinity Catholic Secondary School
Secondary: CatholicWhite Oaks High School
Secondary: Public-
Litchfield Park
White Oaks Blvd (at Litchfield Rd), Oakville ON 3.32km -
Nottinghill Park
Oakville ON 3.78km -
Tom Chater Memorial Park
3195 the Collegeway, Mississauga ON L5L 4Z6 6.83km
-
CIBC
501 Dundas St W, Oakville ON L6M 1L9 1.04km -
TD Bank Financial Group
2517 Prince Michael Dr, Oakville ON L6H 0E9 3.66km -
TD Bank Financial Group
231 N Service Rd W (Dorval), Oakville ON L6M 3R2 3.87km
- 3 bath
- 3 bed
- 1500 sqft
2405 Newcastle Crescent, Oakville, Ontario • L6M 4P8 • 1022 - WT West Oak Trails
- 3 bath
- 3 bed
- 1100 sqft
108 GLENASHTON Drive, Oakville, Ontario • L6H 6G3 • 1015 - RO River Oaks
- 3 bath
- 2 bed
- 1100 sqft
418 Athabasca Common, Oakville, Ontario • L6H 0R6 • Rural Oakville



















