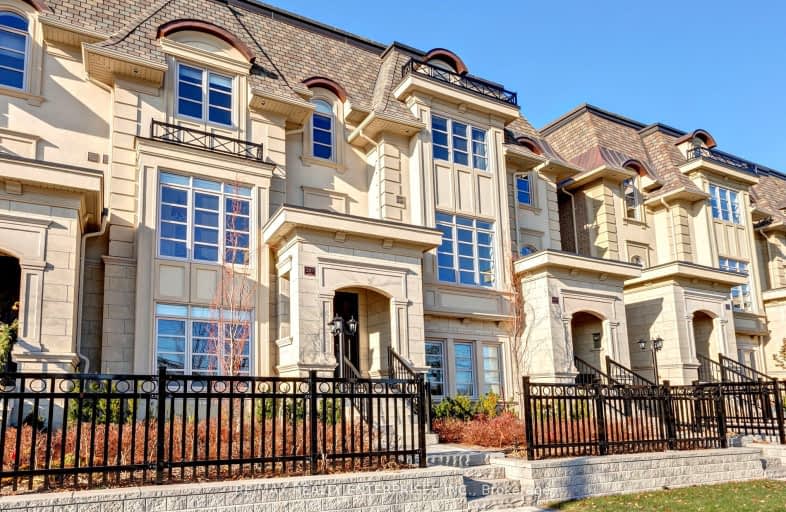Leased on Jun 05, 2024
Note: Property is not currently for sale or for rent.

-
Type: Att/Row/Twnhouse
-
Style: 3-Storey
-
Size: 3000 sqft
-
Lease Term: 1 Year
-
Possession: Immed.--60Days
-
All Inclusive: No Data
-
Lot Size: 23.49 x 76.28 Feet
-
Age: 6-15 years
-
Days on Site: 47 Days
-
Added: Apr 17, 2024 (1 month on market)
-
Updated:
-
Last Checked: 3 hours ago
-
MLS®#: W8244408
-
Listed By: Re/max realty enterprises inc.
Step into Luxury Living with this Magnificent Fernbrook Built Executive Townhouse Spanning 3,129 Square Feet. Featuring: 10 foot Main Floor Ceilings and 9 foot on Ground & Upper Levels, ***Elevator Access to All Levels***, 3 Car Garage, Impressive Two Storey Entry with Curved Oak Stairs, Hardwood Floors, Large Windows and Custom Light Fixture Thru-out, Chef's Kitchen with 2 Colour Cabinetry, Large Centre Island, Quartz Counters, Breakfast Bar, High End Built-in Appliances Including: Wolf 6 Burner Gas Stove, 2 Ovens and Subzero Fridge, Great Room with Coffered Ceiling, Gas Fireplace and French Door Walk-out to Large Terrace with Gas BBQ Hookup; Main Floor Den, Master Retreat with French Dr Walk-out To Terrace, Walk-in Closet & Luxury Ensuite with Soaker Tub, Heated Floor & Separate Glassed-in Shower, Huge 4th Floor Rooftop Terrace with Gas Hookup, Lots of Storage Space. Must Be Seen! Prime Central Oakville Location within Short Walking Distance to Charming Downtown Oakville, Restaurants, Schools, Parks, YMCA & Library.
Extras
Huge 4th Floor Rooftop Terrace.***Elevator Access to All Levels*** Walking Distance To Downtown, Trendy Kerr Village & All Amenities.
Property Details
Facts for 287 Rebecca Street, Oakville
Status
Days on Market: 47
Last Status: Leased
Sold Date: Jun 03, 2024
Closed Date: Aug 01, 2024
Expiry Date: Oct 31, 2024
Sold Price: $6,700
Unavailable Date: Jun 05, 2024
Input Date: Apr 17, 2024
Prior LSC: Listing with no contract changes
Property
Status: Lease
Property Type: Att/Row/Twnhouse
Style: 3-Storey
Size (sq ft): 3000
Age: 6-15
Area: Oakville
Community: Old Oakville
Availability Date: Immed.--60Days
Inside
Bedrooms: 4
Bathrooms: 4
Kitchens: 1
Rooms: 10
Den/Family Room: Yes
Air Conditioning: Central Air
Fireplace: Yes
Laundry: Ensuite
Laundry Level: Upper
Washrooms: 4
Building
Basement: Full
Basement 2: Unfinished
Heat Type: Forced Air
Heat Source: Gas
Exterior: Stucco/Plaster
Elevator: Y
Private Entrance: Y
Water Supply: Municipal
Special Designation: Unknown
Parking
Driveway: Lane
Parking Included: Yes
Garage Spaces: 3
Garage Type: Built-In
Total Parking Spaces: 3
Land
Cross Street: Dorval / Rebecca
Municipality District: Oakville
Fronting On: North
Parcel Number: 248230222
Pool: None
Sewer: Sewers
Lot Depth: 76.28 Feet
Lot Frontage: 23.49 Feet
Payment Frequency: Monthly
Rooms
Room details for 287 Rebecca Street, Oakville
| Type | Dimensions | Description |
|---|---|---|
| Foyer Main | 2.00 x 2.74 | Marble Floor, Vaulted Ceiling, Circular Stairs |
| Living 2nd | 4.27 x 6.86 | Hardwood Floor, Gas Fireplace, Coffered Ceiling |
| Dining 2nd | 3.05 x 5.28 | B/I Shelves, Open Concept, Elevator |
| Kitchen 2nd | 2.92 x 4.67 | Centre Island, Quartz Counter, B/I Appliances |
| Office 2nd | 2.89 x 3.96 | Hardwood Floor, B/I Desk, 2 Pc Bath |
| Prim Bdrm 3rd | 3.99 x 4.95 | 5 Pc Ensuite, W/I Closet, W/O To Terrace |
| 2nd Br 3rd | 3.50 x 3.71 | Hardwood Floor, Vaulted Ceiling, Double Closet |
| 3rd Br 3rd | 3.22 x 3.25 | Hardwood Floor, Vaulted Ceiling, Double Closet |
| Laundry 3rd | 1.68 x 1.68 | Tile Floor, W/I Closet |
| 4th Br Main | 3.91 x 4.04 | Hardwood Floor, 3 Pc Ensuite, W/I Closet |
| Other Bsmt | 5.49 x 6.93 | Unfinished, Elevator |
| XXXXXXXX | XXX XX, XXXX |
XXXXXX XXX XXXX |
$X,XXX |
| XXX XX, XXXX |
XXXXXX XXX XXXX |
$X,XXX | |
| XXXXXXXX | XXX XX, XXXX |
XXXXXX XXX XXXX |
$X,XXX |
| XXX XX, XXXX |
XXXXXX XXX XXXX |
$X,XXX | |
| XXXXXXXX | XXX XX, XXXX |
XXXXXX XXX XXXX |
$X,XXX |
| XXX XX, XXXX |
XXXXXX XXX XXXX |
$X,XXX | |
| XXXXXXXX | XXX XX, XXXX |
XXXX XXX XXXX |
$X,XXX,XXX |
| XXX XX, XXXX |
XXXXXX XXX XXXX |
$X,XXX,XXX |
| XXXXXXXX XXXXXX | XXX XX, XXXX | $6,700 XXX XXXX |
| XXXXXXXX XXXXXX | XXX XX, XXXX | $6,800 XXX XXXX |
| XXXXXXXX XXXXXX | XXX XX, XXXX | $6,650 XXX XXXX |
| XXXXXXXX XXXXXX | XXX XX, XXXX | $6,800 XXX XXXX |
| XXXXXXXX XXXXXX | XXX XX, XXXX | $5,650 XXX XXXX |
| XXXXXXXX XXXXXX | XXX XX, XXXX | $5,650 XXX XXXX |
| XXXXXXXX XXXX | XXX XX, XXXX | $1,550,000 XXX XXXX |
| XXXXXXXX XXXXXX | XXX XX, XXXX | $1,618,000 XXX XXXX |

Oakwood Public School
Elementary: PublicSt James Separate School
Elementary: CatholicBrookdale Public School
Elementary: PublicÉÉC Sainte-Marie-Oakville
Elementary: CatholicW H Morden Public School
Elementary: PublicPine Grove Public School
Elementary: PublicÉcole secondaire Gaétan Gervais
Secondary: PublicGary Allan High School - Oakville
Secondary: PublicGary Allan High School - STEP
Secondary: PublicThomas A Blakelock High School
Secondary: PublicSt Thomas Aquinas Roman Catholic Secondary School
Secondary: CatholicWhite Oaks High School
Secondary: Public-
Tannery Park
10 WALKER St, Oakville 1.31km -
Lakeside Park
2 Navy St (at Front St.), Oakville ON L6J 2Y5 1.48km -
Dingle Park
Oakville ON 1.75km
-
TD Bank Financial Group
321 Iroquois Shore Rd, Oakville ON L6H 1M3 3.23km -
TD Bank Financial Group
1424 Upper Middle Rd W, Oakville ON L6M 3G3 4.65km -
Scotiabank
1500 Upper Middle Rd W (3rd Line), Oakville ON L6M 3G3 4.67km


