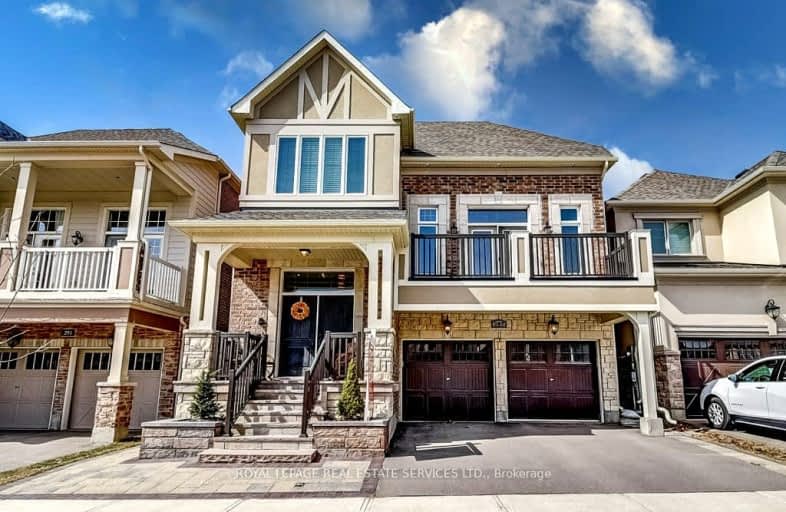Car-Dependent
- Almost all errands require a car.
Some Transit
- Most errands require a car.
Bikeable
- Some errands can be accomplished on bike.

St. Gregory the Great (Elementary)
Elementary: CatholicOur Lady of Peace School
Elementary: CatholicSt. Teresa of Calcutta Elementary School
Elementary: CatholicRiver Oaks Public School
Elementary: PublicOodenawi Public School
Elementary: PublicSt Andrew Catholic School
Elementary: CatholicGary Allan High School - Oakville
Secondary: PublicGary Allan High School - STEP
Secondary: PublicAbbey Park High School
Secondary: PublicGarth Webb Secondary School
Secondary: PublicSt Ignatius of Loyola Secondary School
Secondary: CatholicHoly Trinity Catholic Secondary School
Secondary: Catholic-
Holton Heights Park
1315 Holton Heights Dr, Oakville ON 4.4km -
Heritage Way Park
Oakville ON 4.86km -
Tom Chater Memorial Park
3195 the Collegeway, Mississauga ON L5L 4Z6 6.93km
-
TD Bank Financial Group
498 Dundas St W, Oakville ON L6H 6Y3 1.24km -
TD Bank Financial Group
2517 Prince Michael Dr, Oakville ON L6H 0E9 3.87km -
TD Bank Financial Group
1424 Upper Middle Rd W, Oakville ON L6M 3G3 3.96km
- 3 bath
- 4 bed
- 3000 sqft
142 Mcwilliams Crescent, Oakville, Ontario • L6M 0W4 • Rural Oakville
- 5 bath
- 4 bed
- 2500 sqft
469 George Ryan Avenue, Oakville, Ontario • L6H 0S4 • Rural Oakville
- 3 bath
- 4 bed
309 Sixteen Mile- Upper Level Drive, Oakville, Ontario • L6M 0S8 • Rural Oakville














