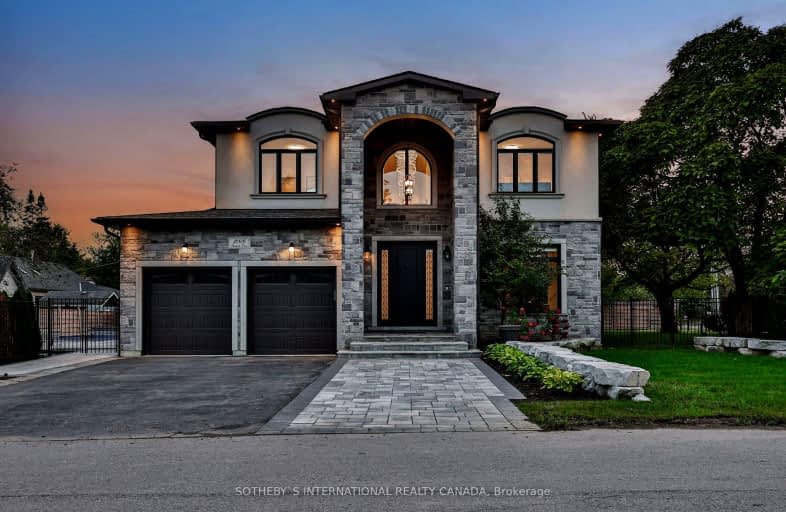Somewhat Walkable
- Some errands can be accomplished on foot.
Some Transit
- Most errands require a car.
Bikeable
- Some errands can be accomplished on bike.

St James Separate School
Elementary: CatholicÉcole élémentaire Patricia-Picknell
Elementary: PublicBrookdale Public School
Elementary: PublicSt Joseph's School
Elementary: CatholicW H Morden Public School
Elementary: PublicPine Grove Public School
Elementary: PublicÉcole secondaire Gaétan Gervais
Secondary: PublicGary Allan High School - Oakville
Secondary: PublicGary Allan High School - STEP
Secondary: PublicAbbey Park High School
Secondary: PublicThomas A Blakelock High School
Secondary: PublicSt Thomas Aquinas Roman Catholic Secondary School
Secondary: Catholic-
Chuck's Roadhouse Bar and Grill
379 Speers Road, Oakville, ON L6K 3T2 2.43km -
Por Vida
2330 Lakeshore Road W, Oakville, ON L6L 1H3 2.5km -
Bronte Boathouse
2340 Ontario Street, Oakville, ON L6L 6P7 2.68km
-
Tim Hortons
624 Third Line, Oakville, ON L6L 4A7 1.68km -
Ola Bakery & Pastries
447 Speers Rd, Unit B, Oakville, ON L6K 3R9 2.21km -
7-Eleven
2267 Lakeshore Rd W, Oakville, ON L6L 1H1 2.27km
-
YMCA of Oakville
410 Rebecca Street, Oakville, ON L6K 1K7 1.76km -
CrossFit Cordis
790 Redwood Square, Unit 3, Oakville, ON L6L 6N3 1.97km -
Quad West
447 Speers Road, Oakville, ON L6K 3R9 2.15km
-
Shopper's Drug Mart
1515 Rebecca Street, Oakville, ON L6L 5G8 1.04km -
Leon Pharmacy
340 Kerr St, Oakville, ON L6K 3B8 3.06km -
Shoppers Drug Mart
520 Kerr St, Oakville, ON L6K 3C5 3.21km
-
Bronte Chinese Food
2290 Lakeshore Road West, Unit 2, Oakville, ON L6L 5G8 0.92km -
Subway
1515 Rebecca Street, Unit 25, Oakville, ON L6L 5G8 1km -
Gino's Pizza
1515 Rebecca Street, Oakville, ON L6L 5G8 1.03km
-
Hopedale Mall
1515 Rebecca Street, Oakville, ON L6L 5G8 1.04km -
Queenline Centre
1540 North Service Rd W, Oakville, ON L6M 4A1 2.64km -
Oakville Place
240 Leighland Ave, Oakville, ON L6H 3H6 5.01km
-
Fortino's
173 Lakeshore Rd. West, Oakville, ON L6K 1E6 2.65km -
Denningers Foods of the World
2400 Lakeshore Road W, Oakville, ON L6L 1H7 2.77km -
Farm Boy
2441 Lakeshore Road W, Oakville, ON L6L 5V5 2.84km
-
LCBO
321 Cornwall Drive, Suite C120, Oakville, ON L6J 7Z5 4.62km -
The Beer Store
1011 Upper Middle Road E, Oakville, ON L6H 4L2 7.18km -
Liquor Control Board of Ontario
5111 New Street, Burlington, ON L7L 1V2 7.04km
-
Petro-Canada
587 Third Line, Oakville, ON L6L 4A8 1.57km -
Circle K
624 Third Line, Oakville, ON L6L 4A7 1.68km -
A Action Towing & Recovery
669 Third Line, Oakville, ON L6L 4A9 1.79km
-
Film.Ca Cinemas
171 Speers Road, Unit 25, Oakville, ON L6K 3W8 3.18km -
Cineplex Cinemas
3531 Wyecroft Road, Oakville, ON L6L 0B7 5.23km -
Five Drive-In Theatre
2332 Ninth Line, Oakville, ON L6H 7G9 9.58km
-
Oakville Public Library
1274 Rebecca Street, Oakville, ON L6L 1Z2 0.2km -
Oakville Public Library - Central Branch
120 Navy Street, Oakville, ON L6J 2Z4 3.55km -
White Oaks Branch - Oakville Public Library
1070 McCraney Street E, Oakville, ON L6H 2R6 5.05km
-
Oakville Trafalgar Memorial Hospital
3001 Hospital Gate, Oakville, ON L6M 0L8 6.58km -
Oakville Hospital
231 Oak Park Boulevard, Oakville, ON L6H 7S8 7.34km -
Acclaim Health
2370 Speers Road, Oakville, ON L6L 5M2 2.64km
-
Coronation Park
1426 Lakeshore Rd W (at Westminster Dr.), Oakville ON L6L 1G2 1.2km -
Oakville Water Works Park
Where Kerr Street meets the lakefront, Oakville ON 3.02km -
Tannery Park
10 WALKER St, Oakville 3.36km
-
RBC Royal Bank
2329 Lakeshore Rd W, Oakville ON L6L 1H2 2.5km -
TD Canada Trust ATM
282 Lakeshore Rd E, Oakville ON L6J 1J1 4.05km -
Scotiabank
1500 Upper Middle Rd W (3rd Line), Oakville ON L6M 3G3 4.17km






