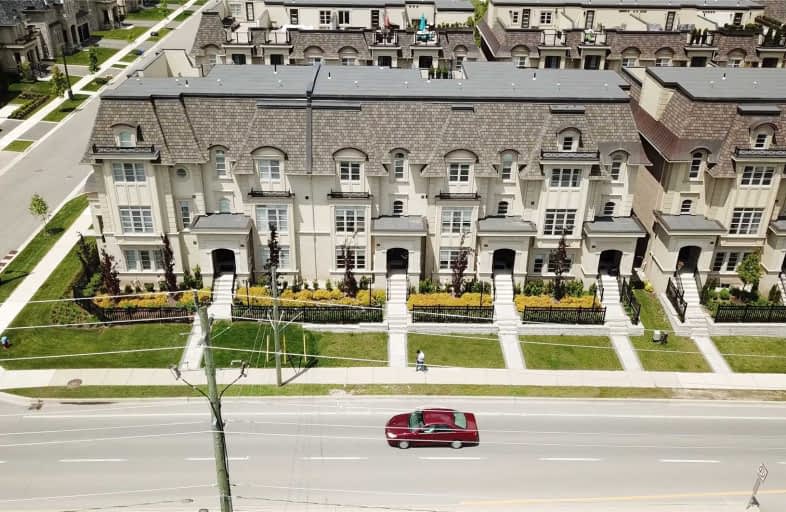Removed on Jul 22, 2019
Note: Property is not currently for sale or for rent.

-
Type: Att/Row/Twnhouse
-
Style: 3-Storey
-
Lease Term: 1 Year
-
Possession: Immed
-
All Inclusive: N
-
Lot Size: 23.53 x 59.88 Feet
-
Age: No Data
-
Days on Site: 5 Days
-
Added: Sep 07, 2019 (5 days on market)
-
Updated:
-
Last Checked: 2 hours ago
-
MLS®#: W4522459
-
Listed By: Royal lepage real estate services ltd., brokerage
Stunning, Recently Built Townhome For Short Term Lease At An Exceptional Rate In The Royal Oakville Club (Roc) - A New Neighbourhood Of Executive Homes Surrounding A Beautiful 'Green'. Fantastic Feeling Of Space And Light With High Ceilings And Huge Windows Throughout. Gorgeous, Upgraded Kitchen And Bathrooms. Balcony Off Main Living Area, Plus A Spacious, Private Roof-Top Terrace. This Unit Has An Elevator Servicing All Levels From Basement To Rooftop.
Extras
6 Burner Wolfe Range, Integrated Panel Sub Zero Fridge & Asko D/W. B/I Panasonic M/W. Wine Fridge. Custom Black Pantry Cabinet.(Note Custom Drawers For Cutlery & Spices) Security System.Central Vac Equipment.2 Garage Fobs
Property Details
Facts for 289 Rebecca Street, Oakville
Status
Days on Market: 5
Last Status: Terminated
Sold Date: Jan 20, 2025
Closed Date: Nov 30, -0001
Expiry Date: Oct 17, 2019
Unavailable Date: Jul 22, 2019
Input Date: Jul 18, 2019
Prior LSC: Suspended
Property
Status: Lease
Property Type: Att/Row/Twnhouse
Style: 3-Storey
Area: Oakville
Community: Old Oakville
Availability Date: Immed
Inside
Bedrooms: 3
Bedrooms Plus: 1
Bathrooms: 4
Kitchens: 1
Rooms: 9
Den/Family Room: No
Air Conditioning: Central Air
Fireplace: Yes
Laundry: Ensuite
Washrooms: 4
Utilities
Utilities Included: N
Building
Basement: Full
Basement 2: Unfinished
Heat Type: Forced Air
Heat Source: Gas
Exterior: Stone
Exterior: Stucco/Plaster
Private Entrance: Y
Water Supply: Municipal
Special Designation: Unknown
Parking
Driveway: Private
Parking Included: Yes
Garage Type: Attached
Total Parking Spaces: 2
Fees
Cable Included: No
Central A/C Included: No
Common Elements Included: Yes
Heating Included: No
Hydro Included: No
Water Included: No
Additional Mo Fees: 107
Land
Cross Street: Dorval And Rebecca
Municipality District: Oakville
Fronting On: North
Parcel of Tied Land: Y
Pool: None
Sewer: None
Lot Depth: 59.88 Feet
Lot Frontage: 23.53 Feet
Payment Frequency: Monthly
| XXXXXXXX | XXX XX, XXXX |
XXXXXXX XXX XXXX |
|
| XXX XX, XXXX |
XXXXXX XXX XXXX |
$X,XXX | |
| XXXXXXXX | XXX XX, XXXX |
XXXX XXX XXXX |
$X,XXX,XXX |
| XXX XX, XXXX |
XXXXXX XXX XXXX |
$X,XXX,XXX | |
| XXXXXXXX | XXX XX, XXXX |
XXXXXX XXX XXXX |
$X,XXX |
| XXX XX, XXXX |
XXXXXX XXX XXXX |
$X,XXX | |
| XXXXXXXX | XXX XX, XXXX |
XXXXXXX XXX XXXX |
|
| XXX XX, XXXX |
XXXXXX XXX XXXX |
$X,XXX |
| XXXXXXXX XXXXXXX | XXX XX, XXXX | XXX XXXX |
| XXXXXXXX XXXXXX | XXX XX, XXXX | $6,000 XXX XXXX |
| XXXXXXXX XXXX | XXX XX, XXXX | $1,639,000 XXX XXXX |
| XXXXXXXX XXXXXX | XXX XX, XXXX | $1,659,999 XXX XXXX |
| XXXXXXXX XXXXXX | XXX XX, XXXX | $6,000 XXX XXXX |
| XXXXXXXX XXXXXX | XXX XX, XXXX | $4,800 XXX XXXX |
| XXXXXXXX XXXXXXX | XXX XX, XXXX | XXX XXXX |
| XXXXXXXX XXXXXX | XXX XX, XXXX | $5,000 XXX XXXX |

Oakwood Public School
Elementary: PublicSt James Separate School
Elementary: CatholicBrookdale Public School
Elementary: PublicÉÉC Sainte-Marie-Oakville
Elementary: CatholicW H Morden Public School
Elementary: PublicPine Grove Public School
Elementary: PublicÉcole secondaire Gaétan Gervais
Secondary: PublicGary Allan High School - Oakville
Secondary: PublicGary Allan High School - STEP
Secondary: PublicThomas A Blakelock High School
Secondary: PublicSt Thomas Aquinas Roman Catholic Secondary School
Secondary: CatholicWhite Oaks High School
Secondary: Public

