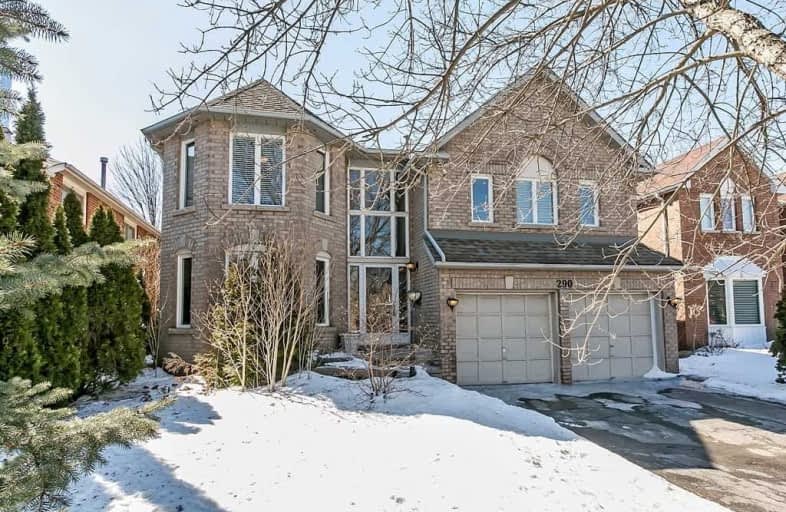Sold on Mar 21, 2019
Note: Property is not currently for sale or for rent.

-
Type: Detached
-
Style: 2-Storey
-
Size: 3000 sqft
-
Lot Size: 49.2 x 114.8 Feet
-
Age: 16-30 years
-
Taxes: $6,125 per year
-
Days on Site: 6 Days
-
Added: Sep 07, 2019 (6 days on market)
-
Updated:
-
Last Checked: 2 hours ago
-
MLS®#: W4383276
-
Listed By: Re/max aboutowne realty corp., brokerage
Backing Onto Greenspace And Mature Trees, Private Street In Glen Abbey, This Executive 3414 Sf+Professionally Finished Basement Has 5 Bedrooms And 4 Bathroom, Open Concept Home With Dramatic 2 Storey Entrance And Lofty Library With Gas Fireplace On The Second Floor. The Familyroom And Kitchen Are Open And Warmed By The 2nd Fireplace. Gourmet Kitchen With Striking Granite Counters With Breakfast Bar. Master Boasts 2 Closets And 5 Pcs Ensuite With Jacuzzi Tub
Extras
Stainless Steel Refrigerator, Stove, B-I Microwave, B-I Dishwasher, Clothes Washer And Dryer, Electric Light Fixtures, Blinds, Cac, Gdo And Remotes, Central Vac, Deep Freezer And Fridge In Basement.
Property Details
Facts for 290 Northwood Drive, Oakville
Status
Days on Market: 6
Last Status: Sold
Sold Date: Mar 21, 2019
Closed Date: May 16, 2019
Expiry Date: Jul 25, 2019
Sold Price: $1,230,000
Unavailable Date: Mar 21, 2019
Input Date: Mar 15, 2019
Prior LSC: Listing with no contract changes
Property
Status: Sale
Property Type: Detached
Style: 2-Storey
Size (sq ft): 3000
Age: 16-30
Area: Oakville
Community: Glen Abbey
Availability Date: Flexible
Assessment Amount: $884,000
Assessment Year: 2016
Inside
Bedrooms: 4
Bedrooms Plus: 1
Bathrooms: 4
Kitchens: 1
Rooms: 10
Den/Family Room: Yes
Air Conditioning: Central Air
Fireplace: Yes
Central Vacuum: Y
Washrooms: 4
Building
Basement: Finished
Basement 2: Full
Heat Type: Forced Air
Heat Source: Gas
Exterior: Brick
UFFI: No
Water Supply: Municipal
Special Designation: Unknown
Other Structures: Garden Shed
Parking
Driveway: Private
Garage Spaces: 2
Garage Type: Built-In
Covered Parking Spaces: 2
Total Parking Spaces: 4
Fees
Tax Year: 2018
Tax Legal Description: Pcl 29-1, Sec 20M478;S/T H466024;Oakville
Taxes: $6,125
Highlights
Feature: Grnbelt/Cons
Land
Cross Street: Dorval / Old Abbey L
Municipality District: Oakville
Fronting On: West
Parcel Number: 248290438
Pool: None
Sewer: Sewers
Lot Depth: 114.8 Feet
Lot Frontage: 49.2 Feet
Acres: < .50
Zoning: Res
Rooms
Room details for 290 Northwood Drive, Oakville
| Type | Dimensions | Description |
|---|---|---|
| Living Ground | 3.53 x 4.70 | Hardwood Floor, Crown Moulding |
| Dining Ground | 3.58 x 3.91 | Hardwood Floor, Crown Moulding |
| Kitchen Ground | 3.48 x 3.76 | Ceramic Floor, Granite Counter, Tumbled Marble |
| Breakfast Ground | 2.48 x 3.76 | Ceramic Floor, Breakfast Bar |
| Family Ground | 4.57 x 6.48 | Gas Fireplace |
| Library 2nd | 4.52 x 4.88 | Gas Fireplace, B/I Bookcase |
| Master 2nd | 6.56 x 7.88 | Overlook Greenbelt |
| 2nd Br 2nd | 3.56 x 4.67 | |
| 3rd Br 2nd | 3.30 x 3.76 | |
| 4th Br 2nd | 3.56 x 3.66 | |
| Rec Bsmt | 4.62 x 11.96 | |
| 5th Br Bsmt | 3.56 x 3.56 | 3 Pc Bath |
| XXXXXXXX | XXX XX, XXXX |
XXXX XXX XXXX |
$X,XXX,XXX |
| XXX XX, XXXX |
XXXXXX XXX XXXX |
$X,XXX,XXX |
| XXXXXXXX XXXX | XXX XX, XXXX | $1,230,000 XXX XXXX |
| XXXXXXXX XXXXXX | XXX XX, XXXX | $1,189,000 XXX XXXX |

St Johns School
Elementary: CatholicAbbey Lane Public School
Elementary: PublicMontclair Public School
Elementary: PublicSt Matthew's School
Elementary: CatholicMunn's Public School
Elementary: PublicSunningdale Public School
Elementary: PublicÉcole secondaire Gaétan Gervais
Secondary: PublicGary Allan High School - Oakville
Secondary: PublicGary Allan High School - STEP
Secondary: PublicAbbey Park High School
Secondary: PublicSt Ignatius of Loyola Secondary School
Secondary: CatholicWhite Oaks High School
Secondary: Public- 1 bath
- 4 bed
- 700 sqft
509 Vale Place, Oakville, Ontario • L6L 4R5 • Bronte East



