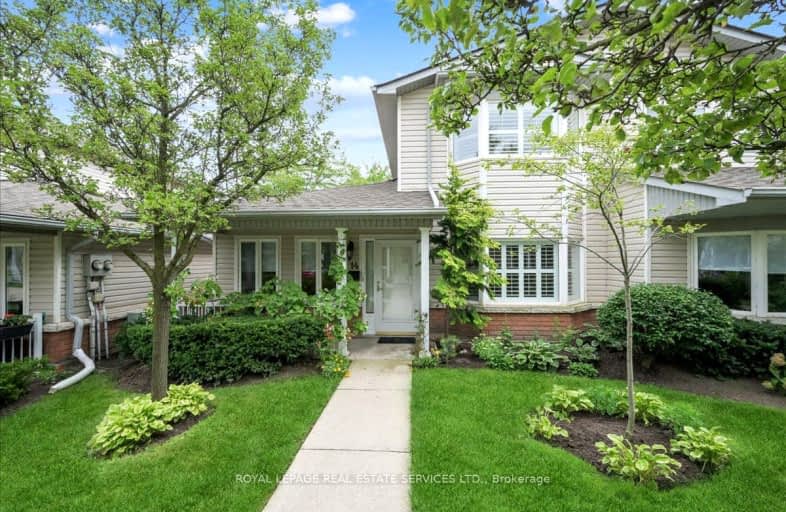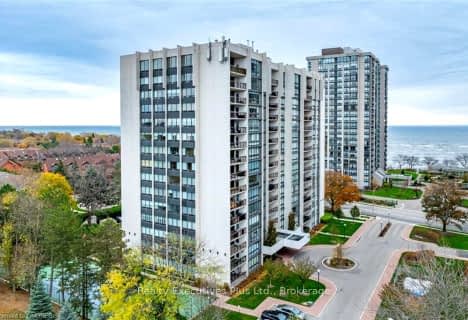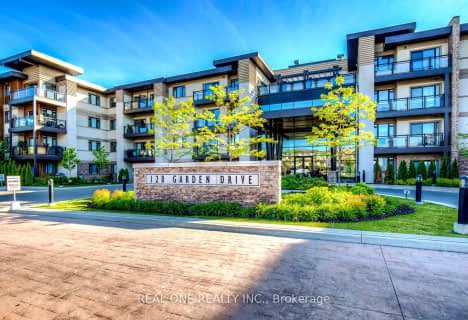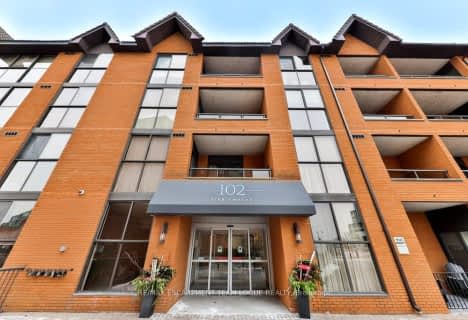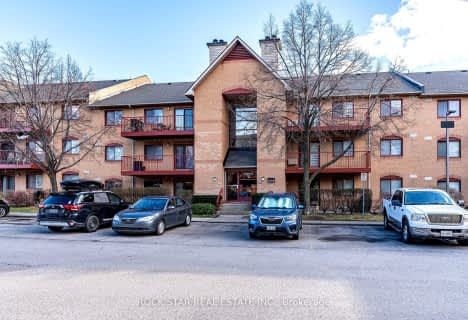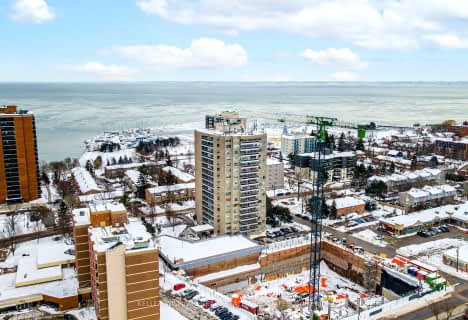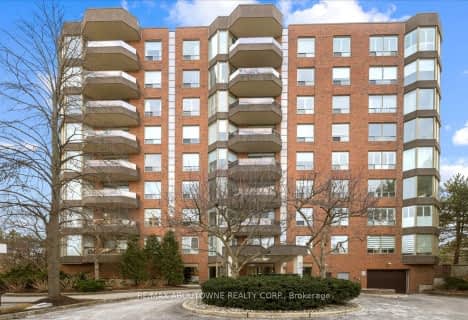Somewhat Walkable
- Some errands can be accomplished on foot.
Some Transit
- Most errands require a car.
Bikeable
- Some errands can be accomplished on bike.

École élémentaire Patricia-Picknell
Elementary: PublicBrookdale Public School
Elementary: PublicGladys Speers Public School
Elementary: PublicSt Joseph's School
Elementary: CatholicEastview Public School
Elementary: PublicPine Grove Public School
Elementary: PublicÉcole secondaire Gaétan Gervais
Secondary: PublicGary Allan High School - Oakville
Secondary: PublicAbbey Park High School
Secondary: PublicSt Ignatius of Loyola Secondary School
Secondary: CatholicThomas A Blakelock High School
Secondary: PublicSt Thomas Aquinas Roman Catholic Secondary School
Secondary: Catholic-
Coronation Park
1426 Lakeshore Rd W (at Westminster Dr.), Oakville ON L6L 1G2 1.08km -
Trafalgar Park
Oakville ON 3.05km -
Tannery Park
10 WALKER St, Oakville ON 3.6km
-
TD Bank Financial Group
1515 Rebecca St (at 3rd Line), Oakville ON L6L 5G8 0.74km -
Equiviris Capital
109 Thomas St, Oakville ON L6J 3A7 3.95km -
TD Bank Financial Group
321 Iroquois Shore Rd, Oakville ON L6H 1M3 5.46km
- 2 bath
- 2 bed
- 1400 sqft
202-2175 MARINE Drive, Oakville, Ontario • L6L 5L5 • 1001 - BR Bronte
- 2 bath
- 2 bed
- 900 sqft
319-128 Garden Drive, Oakville, Ontario • L6K 0H7 • 1002 - CO Central
- 1 bath
- 2 bed
- 900 sqft
319-2511 Lakeshore Road West, Oakville, Ontario • L6L 6L9 • 1001 - BR Bronte
- — bath
- — bed
- — sqft
214-2511 Lakeshore Road West, Oakville, Ontario • L6L 6L9 • 1001 - BR Bronte
- 1 bath
- 2 bed
- 1000 sqft
1731-1478 Pilgrims Way, Oakville, Ontario • L6M 3G7 • 1007 - GA Glen Abbey
- 1 bath
- 3 bed
- 1000 sqft
705-2263 Marine Drive, Oakville, Ontario • L6L 5K1 • 1001 - BR Bronte
- 2 bath
- 2 bed
- 1200 sqft
111-2511 Lakeshore Road West, Oakville, Ontario • L6L 6L9 • 1001 - BR Bronte
- 2 bath
- 2 bed
- 1400 sqft
703-1901 Pilgrims Way, Oakville, Ontario • L6M 2W9 • 1007 - GA Glen Abbey
