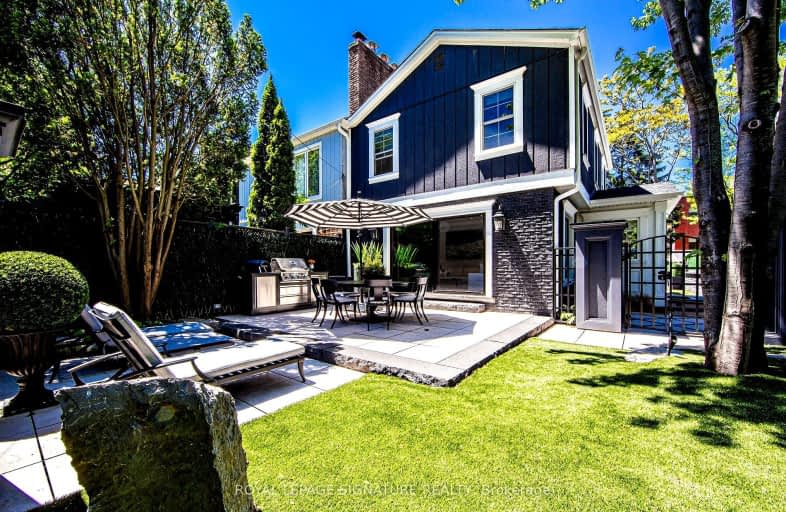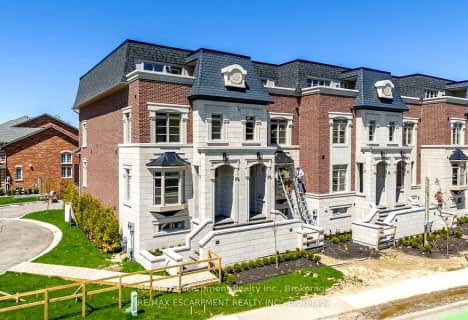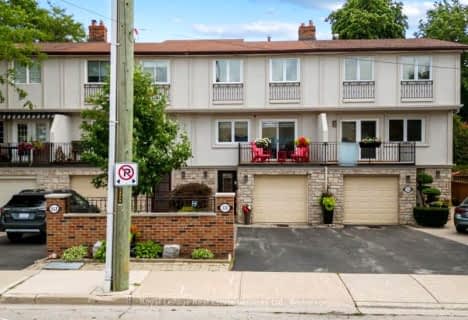Walker's Paradise
- Daily errands do not require a car.
Some Transit
- Most errands require a car.
Bikeable
- Some errands can be accomplished on bike.

Oakwood Public School
Elementary: PublicNew Central Public School
Elementary: PublicSt Vincent's Catholic School
Elementary: CatholicÉÉC Sainte-Marie-Oakville
Elementary: CatholicE J James Public School
Elementary: PublicW H Morden Public School
Elementary: PublicÉcole secondaire Gaétan Gervais
Secondary: PublicGary Allan High School - Oakville
Secondary: PublicGary Allan High School - STEP
Secondary: PublicOakville Trafalgar High School
Secondary: PublicSt Thomas Aquinas Roman Catholic Secondary School
Secondary: CatholicWhite Oaks High School
Secondary: Public-
Lakeside Park
2 Navy St (at Front St.), Oakville ON L6J 2Y5 0.53km -
Tannery Park
10 WALKER St, Oakville ON 0.82km -
Trafalgar Park
Oakville ON 1.39km
-
TD Bank Financial Group
282 Lakeshore Rd E, Oakville ON L6J 1J1 0.07km -
TD Bank Financial Group
321 Iroquois Shore Rd, Oakville ON L6H 1M3 2.66km -
CIBC
271 Hays Blvd, Oakville ON L6H 6Z3 5.96km
- 3 bath
- 3 bed
- 3000 sqft
216 REBECCA Street, Oakville, Ontario • L6K 1J9 • 1002 - CO Central
- 5 bath
- 4 bed
- 3000 sqft
229 Hanover Street, Oakville, Ontario • L6K 0G9 • 1020 - WO West
- 4 bath
- 3 bed
- 2000 sqft
310 Robinson Street, Oakville, Ontario • L6J 1G8 • 1013 - OO Old Oakville
- 3 bath
- 3 bed
- 2000 sqft
161 Dunn Street, Oakville, Ontario • L6J 3E4 • 1013 - OO Old Oakville








