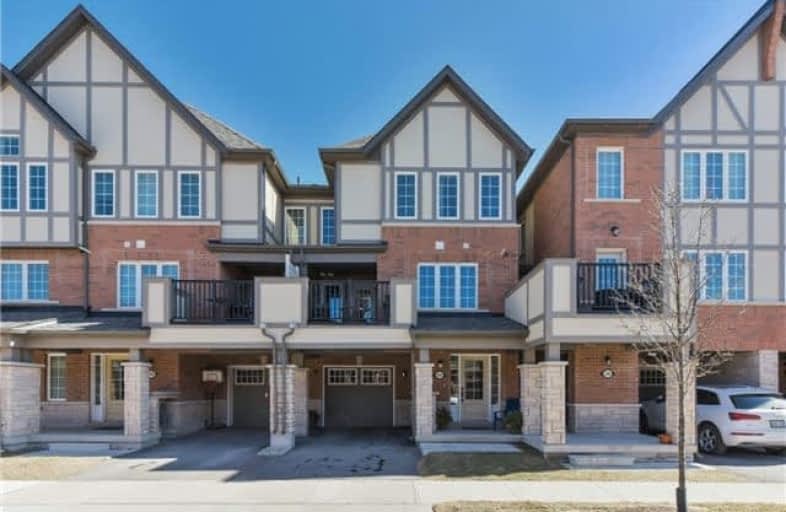Sold on Apr 12, 2018
Note: Property is not currently for sale or for rent.

-
Type: Att/Row/Twnhouse
-
Style: 3-Storey
-
Size: 1100 sqft
-
Lot Size: 21 x 44.29 Feet
-
Age: 0-5 years
-
Taxes: $3,218 per year
-
Days on Site: 22 Days
-
Added: Sep 07, 2019 (3 weeks on market)
-
Updated:
-
Last Checked: 4 hours ago
-
MLS®#: W4073930
-
Listed By: Re/max real estate centre inc., brokerage
Welcome To 294 Sarah Cline Drive. Freehold Living In A Family Friendly Neighbourhood, With All The Amenities You Can Think Of Close By! This Home Is Loaded With Upgrades Such As Granite Counters, Marble Backsplash, Engineered Flooring Top To Bottom, Solid Oak Staircase, Pot Lights, And A Gorgeous Glass Enclosed Shower In The Ensuite! The Main Floor Features A Functional Layout; With A Large Eat In Kitchen, Family Room, Huge Pantry, Powder Room, And A Laundry
Extras
Upstairs You Will Find 3 Bedrooms, And 2 Full Bathrooms!
Property Details
Facts for 294 Sarah Cline Drive, Oakville
Status
Days on Market: 22
Last Status: Sold
Sold Date: Apr 12, 2018
Closed Date: Jun 08, 2018
Expiry Date: Jun 23, 2018
Sold Price: $668,000
Unavailable Date: Apr 12, 2018
Input Date: Mar 21, 2018
Property
Status: Sale
Property Type: Att/Row/Twnhouse
Style: 3-Storey
Size (sq ft): 1100
Age: 0-5
Area: Oakville
Community: Rural Oakville
Availability Date: Tba
Inside
Bedrooms: 3
Bathrooms: 3
Kitchens: 1
Rooms: 6
Den/Family Room: No
Air Conditioning: Central Air
Fireplace: No
Washrooms: 3
Building
Basement: None
Heat Type: Forced Air
Heat Source: Gas
Exterior: Brick
Water Supply: Municipal
Special Designation: Unknown
Parking
Driveway: Private
Garage Spaces: 1
Garage Type: Attached
Covered Parking Spaces: 1
Total Parking Spaces: 2
Fees
Tax Year: 2017
Tax Legal Description: Unit9, Part Of Block50 On Proposed Subdivision
Taxes: $3,218
Land
Cross Street: 6th Line And Dundas
Municipality District: Oakville
Fronting On: South
Pool: None
Sewer: Sewers
Lot Depth: 44.29 Feet
Lot Frontage: 21 Feet
Acres: < .50
Zoning: Res
Rooms
Room details for 294 Sarah Cline Drive, Oakville
| Type | Dimensions | Description |
|---|---|---|
| Den Main | 10.00 x 10.00 | |
| Bathroom 2nd | - | 2 Pc Bath |
| Great Rm 2nd | 15.30 x 12.20 | W/O To Balcony |
| Dining 2nd | 11.60 x 10.00 | |
| Kitchen 2nd | 9.60 x 10.00 | Granite Counter, Open Concept |
| Bathroom 3rd | - | 3 Pc Bath |
| Master 3rd | 14.40 x 10.00 | Ensuite Bath |
| Bathroom 3rd | - | 4 Pc Bath |
| 2nd Br 3rd | 8.11 x 8.00 | |
| 3rd Br 3rd | 8.11 x 8.00 |
| XXXXXXXX | XXX XX, XXXX |
XXXX XXX XXXX |
$XXX,XXX |
| XXX XX, XXXX |
XXXXXX XXX XXXX |
$XXX,XXX |
| XXXXXXXX XXXX | XXX XX, XXXX | $668,000 XXX XXXX |
| XXXXXXXX XXXXXX | XXX XX, XXXX | $679,000 XXX XXXX |

St. Gregory the Great (Elementary)
Elementary: CatholicOur Lady of Peace School
Elementary: CatholicRiver Oaks Public School
Elementary: PublicPost's Corners Public School
Elementary: PublicOodenawi Public School
Elementary: PublicSt Andrew Catholic School
Elementary: CatholicGary Allan High School - Oakville
Secondary: PublicGary Allan High School - STEP
Secondary: PublicAbbey Park High School
Secondary: PublicSt Ignatius of Loyola Secondary School
Secondary: CatholicHoly Trinity Catholic Secondary School
Secondary: CatholicWhite Oaks High School
Secondary: Public

