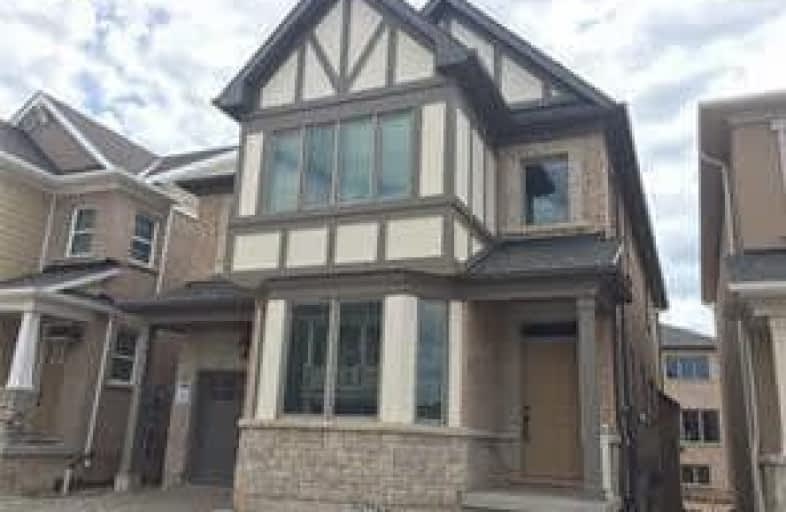
St. Gregory the Great (Elementary)
Elementary: Catholic
0.67 km
Our Lady of Peace School
Elementary: Catholic
1.12 km
St. Teresa of Calcutta Elementary School
Elementary: Catholic
2.70 km
River Oaks Public School
Elementary: Public
2.02 km
Oodenawi Public School
Elementary: Public
0.13 km
St Andrew Catholic School
Elementary: Catholic
1.93 km
Gary Allan High School - Oakville
Secondary: Public
3.59 km
Gary Allan High School - STEP
Secondary: Public
3.59 km
Abbey Park High School
Secondary: Public
4.29 km
Garth Webb Secondary School
Secondary: Public
4.52 km
St Ignatius of Loyola Secondary School
Secondary: Catholic
3.42 km
Holy Trinity Catholic Secondary School
Secondary: Catholic
1.58 km
$
$4,600
- 4 bath
- 4 bed
- 2000 sqft
2479 Nichols Drive, Oakville, Ontario • L6H 6Y5 • Iroquois Ridge North
$
$3,850
- 3 bath
- 4 bed
- 2000 sqft
473 George Ryan Avenue, Oakville, Ontario • L6H 0S4 • Rural Oakville
$
$4,500
- 3 bath
- 4 bed
309 Sixteen Mile- Upper Level Drive, Oakville, Ontario • L6M 0S8 • Rural Oakville







