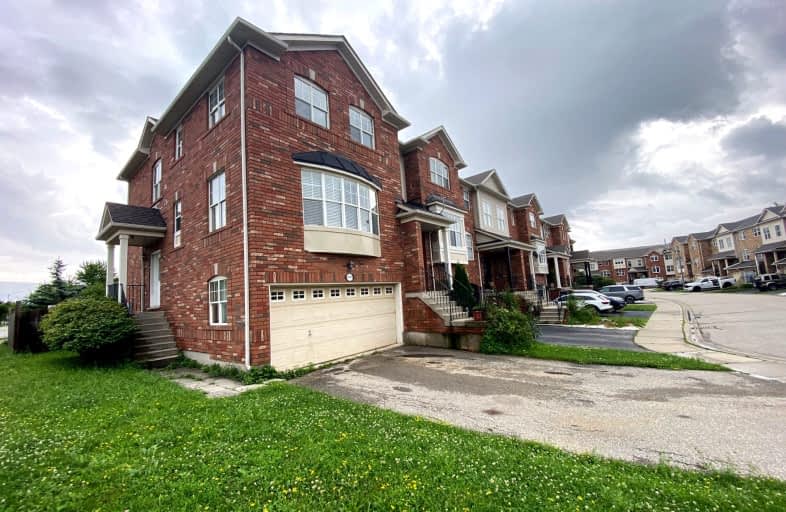Somewhat Walkable
- Some errands can be accomplished on foot.
58
/100
Some Transit
- Most errands require a car.
34
/100
Bikeable
- Some errands can be accomplished on bike.
67
/100

ÉIC Sainte-Trinité
Elementary: Catholic
1.24 km
St Joan of Arc Catholic Elementary School
Elementary: Catholic
0.54 km
Captain R. Wilson Public School
Elementary: Public
0.44 km
St. Mary Catholic Elementary School
Elementary: Catholic
0.79 km
Palermo Public School
Elementary: Public
1.00 km
Emily Carr Public School
Elementary: Public
1.57 km
ÉSC Sainte-Trinité
Secondary: Catholic
1.24 km
Robert Bateman High School
Secondary: Public
6.45 km
Abbey Park High School
Secondary: Public
2.45 km
Corpus Christi Catholic Secondary School
Secondary: Catholic
3.78 km
Garth Webb Secondary School
Secondary: Public
1.05 km
St Ignatius of Loyola Secondary School
Secondary: Catholic
3.08 km














