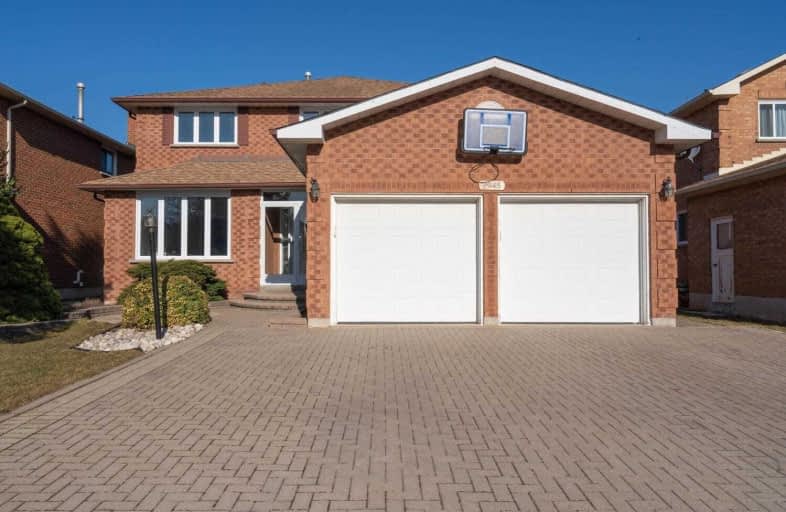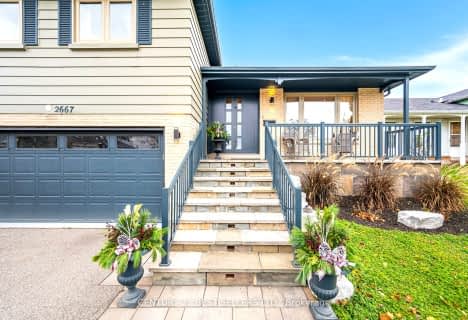
Hillside Public School Public School
Elementary: Public
1.10 km
St Helen Separate School
Elementary: Catholic
0.62 km
St Louis School
Elementary: Catholic
1.78 km
St Luke Elementary School
Elementary: Catholic
0.72 km
École élémentaire Horizon Jeunesse
Elementary: Public
1.89 km
James W. Hill Public School
Elementary: Public
0.45 km
Erindale Secondary School
Secondary: Public
4.22 km
Clarkson Secondary School
Secondary: Public
0.85 km
Iona Secondary School
Secondary: Catholic
2.20 km
Lorne Park Secondary School
Secondary: Public
4.16 km
Oakville Trafalgar High School
Secondary: Public
3.20 km
Iroquois Ridge High School
Secondary: Public
3.78 km














