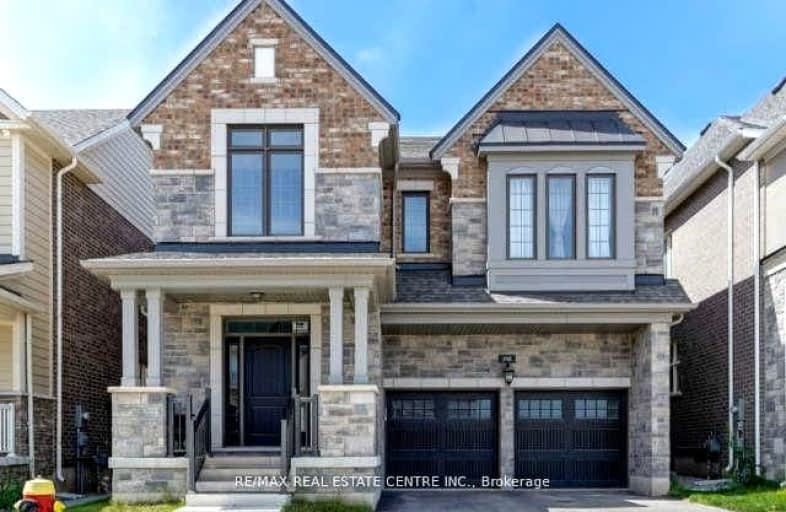Car-Dependent
- Almost all errands require a car.
Some Transit
- Most errands require a car.
Somewhat Bikeable
- Most errands require a car.

St. Gregory the Great (Elementary)
Elementary: CatholicOur Lady of Peace School
Elementary: CatholicRiver Oaks Public School
Elementary: PublicOodenawi Public School
Elementary: PublicSt Andrew Catholic School
Elementary: CatholicForest Trail Public School (Elementary)
Elementary: PublicGary Allan High School - Oakville
Secondary: PublicGary Allan High School - STEP
Secondary: PublicAbbey Park High School
Secondary: PublicGarth Webb Secondary School
Secondary: PublicSt Ignatius of Loyola Secondary School
Secondary: CatholicHoly Trinity Catholic Secondary School
Secondary: Catholic-
Lion's Valley Park
Oakville ON 1.95km -
Heritage Way Park
Oakville ON 5.11km -
Post Park
Macdonald Rd & Chartwell Rd, Oakville ON 6.77km
- 3 bath
- 4 bed
- 3000 sqft
142 Mcwilliams Crescent, Oakville, Ontario • L6M 0W4 • Rural Oakville
- 4 bath
- 4 bed
- 2000 sqft
2479 Nichols Drive, Oakville, Ontario • L6H 6Y5 • Iroquois Ridge North
- 5 bath
- 4 bed
- 2500 sqft
469 George Ryan Avenue, Oakville, Ontario • L6H 0S4 • Rural Oakville
- 4 bath
- 4 bed
- 3000 sqft
1034 Summit Ridge Drive, Oakville, Ontario • L6M 3K9 • West Oak Trails
- 3 bath
- 4 bed
309 Sixteen Mile- Upper Level Drive, Oakville, Ontario • L6M 0S8 • Rural Oakville













