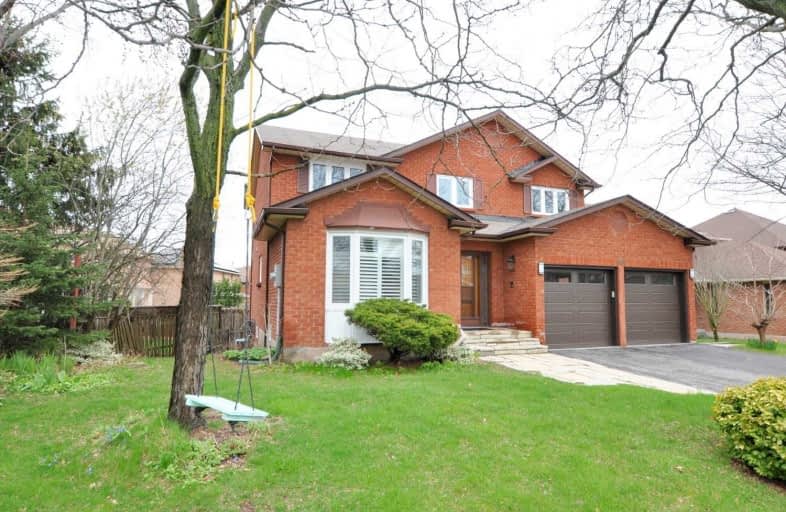
Hillside Public School Public School
Elementary: Public
1.06 km
St Helen Separate School
Elementary: Catholic
0.58 km
St Louis School
Elementary: Catholic
1.70 km
St Luke Elementary School
Elementary: Catholic
0.79 km
École élémentaire Horizon Jeunesse
Elementary: Public
1.81 km
James W. Hill Public School
Elementary: Public
0.41 km
Erindale Secondary School
Secondary: Public
4.06 km
Clarkson Secondary School
Secondary: Public
0.90 km
Iona Secondary School
Secondary: Catholic
2.10 km
Lorne Park Secondary School
Secondary: Public
4.09 km
Oakville Trafalgar High School
Secondary: Public
3.35 km
Iroquois Ridge High School
Secondary: Public
3.76 km









