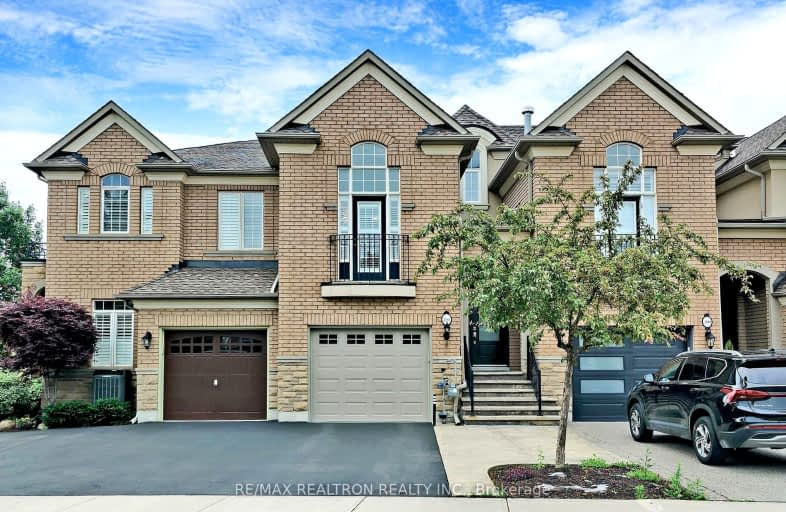Car-Dependent
- Almost all errands require a car.
5
/100
Some Transit
- Most errands require a car.
42
/100
Bikeable
- Some errands can be accomplished on bike.
63
/100

St Patrick Separate School
Elementary: Catholic
1.24 km
Ascension Separate School
Elementary: Catholic
1.48 km
Mohawk Gardens Public School
Elementary: Public
1.18 km
Frontenac Public School
Elementary: Public
1.78 km
St Dominics Separate School
Elementary: Catholic
2.53 km
Pineland Public School
Elementary: Public
1.79 km
Gary Allan High School - SCORE
Secondary: Public
4.70 km
Robert Bateman High School
Secondary: Public
1.69 km
Abbey Park High School
Secondary: Public
6.26 km
Corpus Christi Catholic Secondary School
Secondary: Catholic
4.69 km
Nelson High School
Secondary: Public
3.62 km
Thomas A Blakelock High School
Secondary: Public
5.37 km
-
Creek Path Woods
0.13km -
Burloak Waterfront Park
5420 Lakeshore Rd, Burlington ON 0.68km -
Shell Gas
3376 Lakeshore W, Oakville ON 0.68km
-
TD Canada Trust ATM
2000 Appleby Line, Burlington ON L7L 6M6 5km -
TD Bank Financial Group
2993 Westoak Trails Blvd (at Bronte Rd.), Oakville ON L6M 5E4 6.01km -
TD Canada Trust Branch and ATM
777 Guelph Line, Burlington ON L7R 3N2 6.29km






