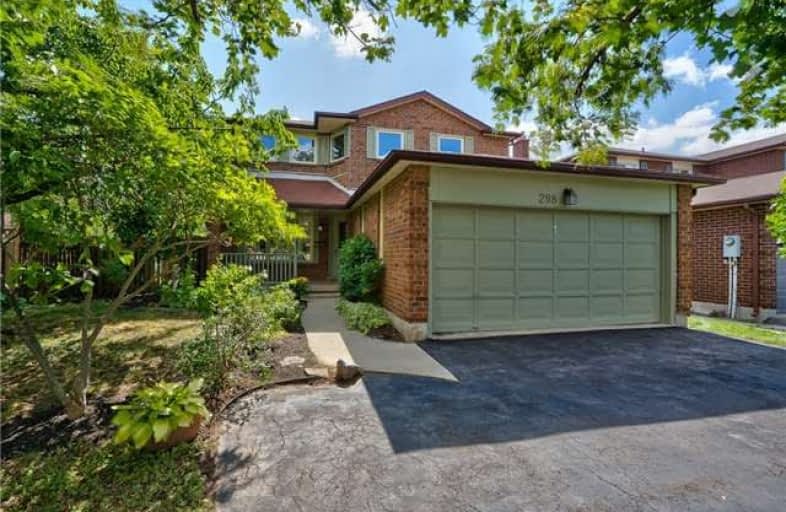Sold on Aug 18, 2018
Note: Property is not currently for sale or for rent.

-
Type: Detached
-
Style: 2-Storey
-
Size: 2000 sqft
-
Lot Size: 51.87 x 101.71 Feet
-
Age: 31-50 years
-
Taxes: $5,235 per year
-
Days on Site: 59 Days
-
Added: Sep 07, 2019 (1 month on market)
-
Updated:
-
Last Checked: 6 hours ago
-
MLS®#: W4168416
-
Listed By: Royal lepage real estate services ltd., brokerage
Just Over 3100Sf Of Total Finished Living Space, Steps To Sheridan College. Newer Laminate Flooring And Ceramics On Main. Spacious Living Room. Ample Dining Room. Family Room Has Wood Fireplace And Patio Doors To The Private Yard With Pool And Hot Tub. Renovated Eat-In Kitchen With Wood Cabinets, S/S Appliances And Lots Of Light. Upstairs, 4 Great Bedrooms, And A Desk Nook. Spacious Main Bath And Master Has A 4 Piece En-Suite. Fully Finished Basement
Extras
Offers A Large Rec Room, Sauna, 3 Extra Bedrooms, A Kitchenette, A 3 Pc Bathroom, And Potential For A Separate Entrance. The Private Backyard Is Awesome With In-Ground Swimming Pool With Temperature Controlled Solar Heater, And Hot Tub.
Property Details
Facts for 298 Parklane Road, Oakville
Status
Days on Market: 59
Last Status: Sold
Sold Date: Aug 18, 2018
Closed Date: Nov 30, 2018
Expiry Date: Nov 30, 2018
Sold Price: $950,000
Unavailable Date: Aug 18, 2018
Input Date: Jun 20, 2018
Property
Status: Sale
Property Type: Detached
Style: 2-Storey
Size (sq ft): 2000
Age: 31-50
Area: Oakville
Community: College Park
Availability Date: Immed
Inside
Bedrooms: 4
Bedrooms Plus: 2
Bathrooms: 4
Kitchens: 1
Rooms: 13
Den/Family Room: Yes
Air Conditioning: Central Air
Fireplace: Yes
Laundry Level: Main
Central Vacuum: Y
Washrooms: 4
Building
Basement: Finished
Basement 2: Full
Heat Type: Forced Air
Heat Source: Gas
Exterior: Brick
Water Supply: Municipal
Special Designation: Unknown
Other Structures: Garden Shed
Parking
Driveway: Pvt Double
Garage Spaces: 2
Garage Type: Attached
Covered Parking Spaces: 3
Total Parking Spaces: 5
Fees
Tax Year: 2018
Tax Legal Description: Pcl 90-1, Sec 20M343 ; Lt 90, Pl 20M343 ; S/T H247
Taxes: $5,235
Land
Cross Street: Upper Middle To Mart
Municipality District: Oakville
Fronting On: South
Pool: Inground
Sewer: Sewers
Lot Depth: 101.71 Feet
Lot Frontage: 51.87 Feet
Zoning: Res
Rooms
Room details for 298 Parklane Road, Oakville
| Type | Dimensions | Description |
|---|---|---|
| Living Main | 5.28 x 3.28 | Laminate, French Doors |
| Dining Main | 3.89 x 3.17 | Laminate |
| Kitchen Main | 5.44 x 3.28 | Breakfast Area, Stainless Steel Appl, W/O To Garden |
| Family Main | 5.99 x 4.19 | Laminate, Fireplace, W/O To Garden |
| Master Upper | 3.58 x 5.99 | 4 Pc Ensuite, W/I Closet |
| Br Upper | 4.60 x 3.28 | |
| Br Upper | 3.28 x 3.17 | |
| Br Upper | 3.58 x 3.17 | |
| Rec Lower | 3.17 x 5.61 | |
| Br Lower | 2.72 x 3.07 | |
| Br Lower | 2.13 x 3.64 | |
| Office Lower | 2.67 x 2.74 |
| XXXXXXXX | XXX XX, XXXX |
XXXX XXX XXXX |
$XXX,XXX |
| XXX XX, XXXX |
XXXXXX XXX XXXX |
$XXX,XXX | |
| XXXXXXXX | XXX XX, XXXX |
XXXXXXX XXX XXXX |
|
| XXX XX, XXXX |
XXXXXX XXX XXXX |
$X,XXX,XXX |
| XXXXXXXX XXXX | XXX XX, XXXX | $950,000 XXX XXXX |
| XXXXXXXX XXXXXX | XXX XX, XXXX | $949,900 XXX XXXX |
| XXXXXXXX XXXXXXX | XXX XX, XXXX | XXX XXXX |
| XXXXXXXX XXXXXX | XXX XX, XXXX | $1,049,900 XXX XXXX |

École élémentaire École élémentaire Gaetan-Gervais
Elementary: PublicÉcole élémentaire du Chêne
Elementary: PublicSt Michaels Separate School
Elementary: CatholicMontclair Public School
Elementary: PublicMunn's Public School
Elementary: PublicPost's Corners Public School
Elementary: PublicÉcole secondaire Gaétan Gervais
Secondary: PublicGary Allan High School - Oakville
Secondary: PublicGary Allan High School - STEP
Secondary: PublicHoly Trinity Catholic Secondary School
Secondary: CatholicIroquois Ridge High School
Secondary: PublicWhite Oaks High School
Secondary: Public

