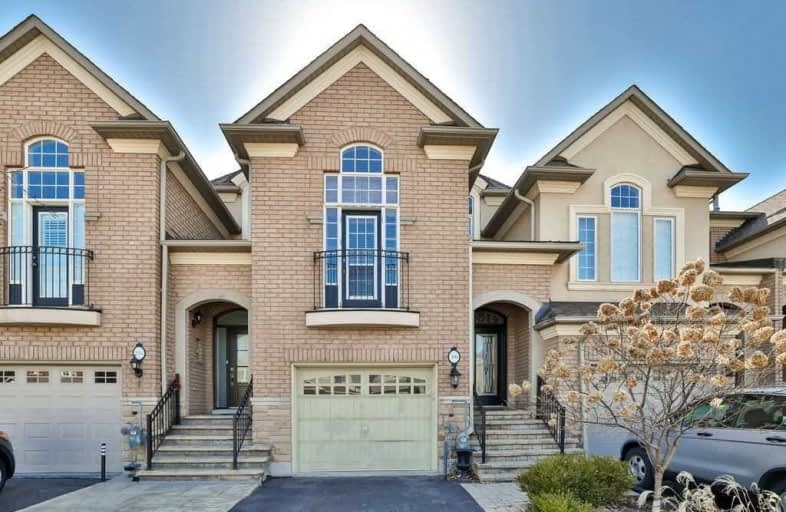
St Patrick Separate School
Elementary: Catholic
1.24 km
Ascension Separate School
Elementary: Catholic
1.47 km
Mohawk Gardens Public School
Elementary: Public
1.18 km
Frontenac Public School
Elementary: Public
1.78 km
St Dominics Separate School
Elementary: Catholic
2.53 km
Pineland Public School
Elementary: Public
1.78 km
Gary Allan High School - SCORE
Secondary: Public
4.69 km
Robert Bateman High School
Secondary: Public
1.68 km
Abbey Park High School
Secondary: Public
6.26 km
Corpus Christi Catholic Secondary School
Secondary: Catholic
4.68 km
Nelson High School
Secondary: Public
3.61 km
Thomas A Blakelock High School
Secondary: Public
5.37 km






