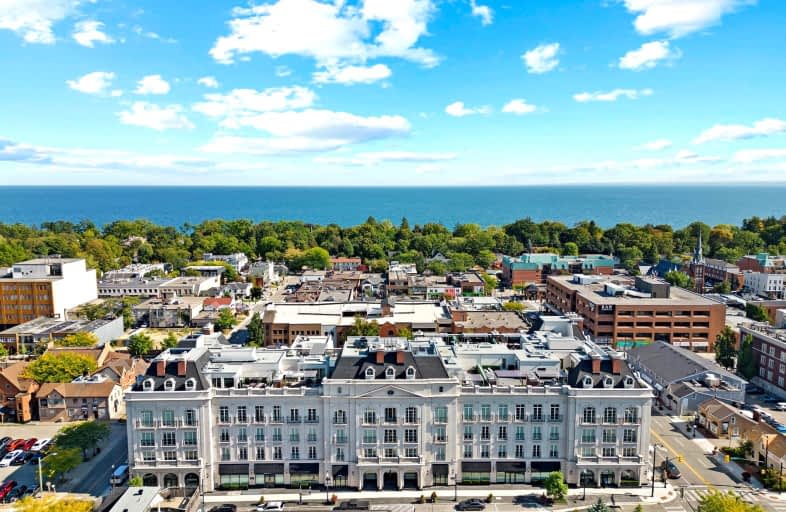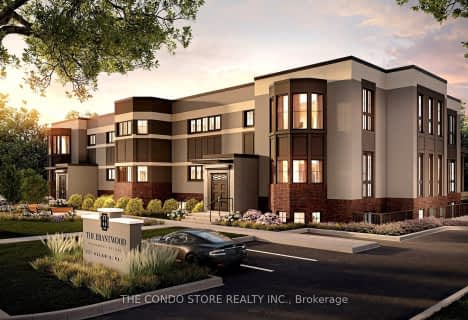Car-Dependent
- Most errands require a car.
Some Transit
- Most errands require a car.
Bikeable
- Some errands can be accomplished on bike.

Oakwood Public School
Elementary: PublicNew Central Public School
Elementary: PublicSt Vincent's Catholic School
Elementary: CatholicÉÉC Sainte-Marie-Oakville
Elementary: CatholicE J James Public School
Elementary: PublicW H Morden Public School
Elementary: PublicÉcole secondaire Gaétan Gervais
Secondary: PublicGary Allan High School - Oakville
Secondary: PublicGary Allan High School - STEP
Secondary: PublicOakville Trafalgar High School
Secondary: PublicSt Thomas Aquinas Roman Catholic Secondary School
Secondary: CatholicWhite Oaks High School
Secondary: Public-
Whole Foods Market
301 Cornwall Road, Oakville 1.3km -
Nostalgia Latin Market
391 Kerr Street, Oakville 1.33km -
Longo's Southeast Oakville
469 Cornwall Road, Oakville 1.59km
-
The Beer Store
104 Lakeshore Road West, Oakville 1.17km -
LCBO
321 Cornwall Road Unit C120, Oakville 1.34km -
Northern Landings GinBerry
321 Cornwall Road Unit C120, Oakville 1.36km
-
Ristorante Sotto Sotto Oakville
139 Trafalgar Road, Oakville 0.06km -
The King's Arms Oakville
323 Church Street, Oakville 0.08km -
Yellow Belly Chicken
323 Church Street, Oakville 0.09km
-
Bobacha Cafe
106 Reynolds Street, Oakville 0.13km -
Aroma Espresso Bar
321 Lakeshore Road East, Oakville 0.15km -
Croissant Express Bakery
325 Lakeshore Road East, Oakville 0.16km
-
Reiger Holdings Inc
315 Lakeshore Road East, Oakville 0.13km -
The Coventry
263 Church Street, Oakville 0.14km -
Dolphan Holdings
260 Church Street, Oakville 0.16km
-
Esso/Circle K
562 Trafalgar Road, Oakville 1.57km -
Esso
562 Trafalgar Road, Oakville 1.57km -
Esso
345 Speers Road, Oakville 2.25km
-
Sandbox Fitness & Therapy
6-115 Trafalgar Road, Oakville 0.11km -
Pilates Works
214 Randall Street, Oakville 0.27km -
SPINCO Oakville
229 Lakeshore Road East, Oakville 0.28km
-
George's Square Veterans' Memorial
Oakville 0.17km -
George's Square
Oakville 0.17km -
Town Square
Oakville 0.34km
-
Little Free Library #9798
85 Second Street, Oakville 0.45km -
Oakville Public Library - Central Branch
120 Navy Street, Oakville 0.6km -
Little Free Library #35938
Unnamed Road, Oakville 0.8km
-
Orvosi Medical and Rehabilitation Centre
345 Lakeshore Road East Suite #302, Oakville 0.18km -
Bucci Ivan
288 Lakeshore Road East, Oakville 0.19km -
GEM Health Care Services Halton
331 Sheddon Avenue, Oakville 0.51km
-
Pro Pharm Ltd
291 Lakeshore Road East, Oakville 0.14km -
Madill Pharmacy
290 Lakeshore Road East, Oakville 0.18km -
Health-Aid Pharmacy
290 Lakeshore Rd E, Oakville 0.18km
-
Olde Oakville Market Place
321 Cornwall Road, Oakville 1.3km -
Clearance Warehouse
183 Lakeshore Road West, Oakville 1.51km -
Oakville Commons
Kerr Street, Oakville 1.71km
-
Film.Ca Cinemas
171 Speers Road Unit 25, Oakville 1.86km -
Theatre Sheridan Box Office
1430 Trafalgar Road, Oakville 3.47km -
Big Screen Events
481 North Service Road West Unit A14, Oakville 3.48km
-
The King's Arms Oakville
323 Church Street, Oakville 0.08km -
Riyasat Indian Restaurant & Bar - Oakville
263 Lakeshore Road East, Oakville 0.19km -
Borgo Antico Cucina Bar
266 Lakeshore Road East, Oakville 0.22km
More about this building
View 300 Randall Street, Oakville- 3 bath
- 2 bed
- 1800 sqft
204-221 Allan Street, Oakville, Ontario • L6J 3P2 • Old Oakville
- 4 bath
- 3 bed
- 2000 sqft
201-123 Maurice Drive West, Oakville, Ontario • L6K 2W6 • Old Oakville




